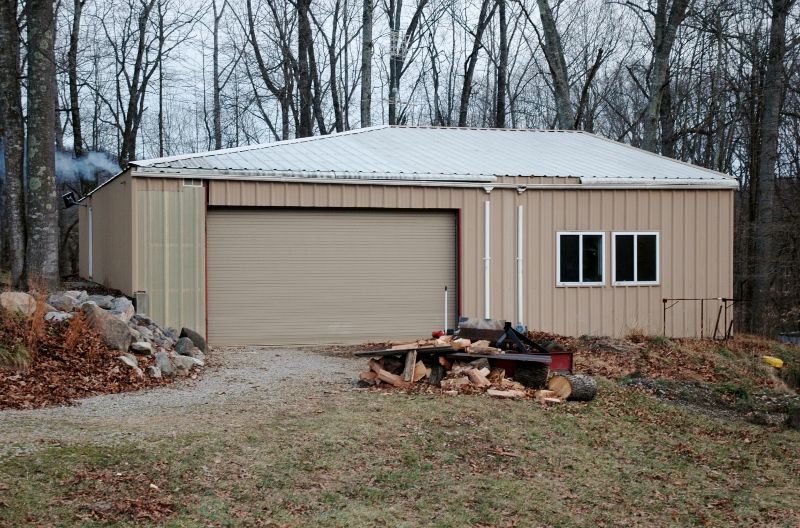I have a 60x60 pole barn w/ metal walls and roof. Wood-eating insects have turned the many of the poles underground into so much dust, and the whole structure needs to come down. I plan on pouring a floating slab and using conventional construction to build the walls, and possibly re-use the roof trusses. I certainly wish the previous owners did the job right in the first place instead of putting up a french canadian hack structure like a pole barn. YMMV.
When I built my 57x45 shed,, I decided on post construction,,
but, the posts are 8" wide flange beams.
Under each beam, (9, IIRC) I dug a 3X3X3 foot hole, and poured a yard of concrete,,
with 20" bolts imbedded.
The beams were bolted to the blocks,
After completion,, a slab was poured over the floor, and blocks,,,
The entire construction, except for attaching the sheetmetal, was welded.
I poured the floor in 1999,,, no insect damage,, so far. :laughing:


