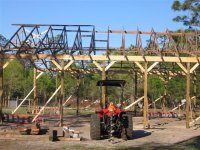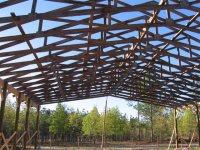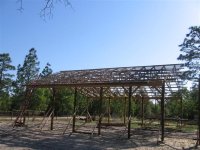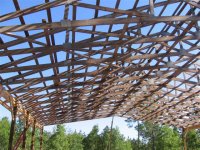You are using an out of date browser. It may not display this or other websites correctly.
You should upgrade or use an alternative browser.
You should upgrade or use an alternative browser.
POLE BARNS RECYCLED
- Thread starter mudcat
- Start date
- Views: 25997
More options
Who Replied?
/ POLE BARNS RECYCLED
#41
dullpain
Platinum Member
- Joined
- Aug 2, 2000
- Messages
- 511
- Location
- Middle Tennessee
- Tractor
- Kubota M5700 4 WD w/ FEL, Kioti CK4010SE HST, 21' Flatbed Gooseneck Trlr.
How many times you been UP & DOWN the ladders. I can relate as I am in the process myself. Looks great!
TwinWillows
Gold Member
I like the scissor trusses & the headroom you ended up with. I know from building mine that I was really glad when the trussees were up & I could start the roofing metal. You probably feel the same.
yooperdave
Veteran Member
- Joined
- Nov 28, 2001
- Messages
- 1,174
- Location
- Marinette, WI
- Tractor
- Tool Cat 5600, LS XJ2025H, Branson 4215HC
What load were your trusses rated for prior to recycling them?
If the trusses were originally designed for 24" spacing, and now they are spaced at 48", they would only have 1/2 the rated capacity.
Has this been addressed?
Good Luck,
Yooper Dave
If the trusses were originally designed for 24" spacing, and now they are spaced at 48", they would only have 1/2 the rated capacity.
Has this been addressed?
Good Luck,
Yooper Dave
The trusses were origanally spaced at five feet on center prior to recycling them. I had to have them re-engineered to comply with th local builing departments wishes. I was going to space them 4' on center and build it 52' long, but they would not allow it. So, now I am building it 43' 9" long and spacing the trusses about 40.5" on center. I don't have the numbers in front of me but they are sutible for the spacing.
midlf
Platinum Member
So how did the county find out you were playing pole barn builder?
Slowly making progress. I have all the purlins on. Still need to finish the facia and some more truss bracing. The hardest part of this project has been installing the purlins. I was planning on installing the purlins the day after I set the trusses but something came up and it was a week and a half before I could get to it. In that time the trusses developed sort of a "S" shaped twist in them that was hard to pull out. Some of them still have a slight bow in them. Anyway the trusses are up, the purlins are on and its almost ready for tin! /forums/images/graemlins/smile.gif Here is a shot of the east side.



