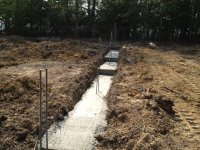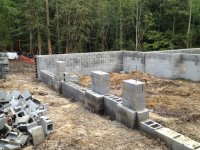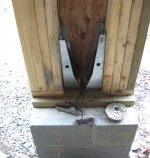buckeyefarmer
Epic Contributor
With concrete foundation, I'd stud the walls also.
If you build with block on a foundation, do you need to run anchor bolts all the way into the foundation or can you just embed them in the block? Is masonry enough to anchor the block to the foundation?


Never seen that done around here.
And the only short wall that I would have similar to that is gonna be between the garage door and the man door. And that space will likely be 3-4ft. in which case I will just rod and fill and install a J-bolt on each end. I think tying to the foundation would be overkill for me.
