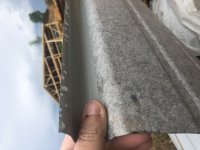Industrial Toys
Super Star Member
- Joined
- Feb 25, 2008
- Messages
- 17,393
- Location
- Ontario Canada
- Tractor
- Kubota R510 Wheel Loader + Cab and backhoe, JD 6200 Open Station, Cushman 6150, 4x4, ten foot 56 hp Kubota diesel hydraulic wing mower, Steiner 430 Diesel Max, Kawasaki Diesel Mule, JD 4x2 Electric Gator
Contractor shows up in a 21 Denali (sp?) Duramax. My first question. Am I gonna have to pay for that? lol
Anyway, decided there have to be better interior insulating methods, despite the obstacles. Far easier to heat the space with an eight foot enclosed ceiling.
Gave him the job, I am going to strip the roof. Getting the job done soon and knowing the standard to which he works, made the choice fairly easy.
As for my little shack by our pond that needs a new roof. That was going to be half as much as he garage! AMAZING, how much little jobs cost! Kind of was hoping it could just be added to the main job, cheap, but it dosn't work that way. My buddy and I have a lot of experience doing his large complicated roof this last summer, so this should be easy!
Side note: That truck has options I never heard of. Work lights in the mirrors, 360 degree cameras. Why they don't record is beyond me though! That folding multi step bumper is really cool although he thinks they will destroy it.
Anyway, decided there have to be better interior insulating methods, despite the obstacles. Far easier to heat the space with an eight foot enclosed ceiling.
Gave him the job, I am going to strip the roof. Getting the job done soon and knowing the standard to which he works, made the choice fairly easy.
As for my little shack by our pond that needs a new roof. That was going to be half as much as he garage! AMAZING, how much little jobs cost! Kind of was hoping it could just be added to the main job, cheap, but it dosn't work that way. My buddy and I have a lot of experience doing his large complicated roof this last summer, so this should be easy!
Side note: That truck has options I never heard of. Work lights in the mirrors, 360 degree cameras. Why they don't record is beyond me though! That folding multi step bumper is really cool although he thinks they will destroy it.
Last edited:
