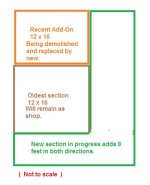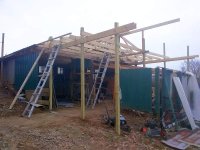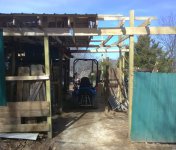Diggin It
Super Star Member
No pics. All skeletal work right now. Ugly and cluttered with scaffolds, ladders and various tool in states of disarray.
I'm generally considered to be a half a bubble off. Between the lines is a good day.
It's been a weird project though. I'll set a post or place a beam or board, check it with a 4' level before securing expecting to have to adjust. Only to find it near dead on level or plumb. No idea how I do that.
I'm generally considered to be a half a bubble off. Between the lines is a good day.
It's been a weird project though. I'll set a post or place a beam or board, check it with a 4' level before securing expecting to have to adjust. Only to find it near dead on level or plumb. No idea how I do that.




