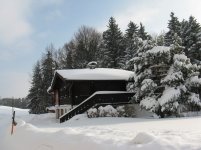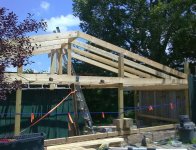EddieWalker
Epic Contributor
A lot of those don't really have triangles. What I did is based on those designs, dividing the spans into manageable sections and combined them with what I see in my own garage that has been standing for close to 20 years. That is sort of an inverted Fan with a vertical down from the ridge to the center of the bottom chord and just one web angled down and outwards from near the ridge to the center of remaining width of the bottom chord.
If you do not see a triangle shape in a truss, it is not a truss. The triangle shape is the secret to the strength of a truss and it's ability to span distances. Your design lacks this and it does not qualify as a truss. It is not something that I would use.
Google or look up a "Howe Truss" and copy that. It is very simple to build and probably the strongest design out there.



