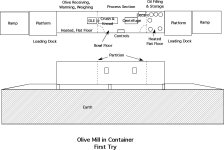EdC
Gold Member
Rox
I took some time to read the specifications you so kindly translated. My French is 30 years old and was not the good to begin with.
The aluminum insulation I am familiar with will not hold up to pressure washing at all. Also, I do not think it is fire resistant. If memory serves it is a Mylar plastic so would probably burn.
Earlier you had mentioned that you wanted to put windows and doors in the sides of the container and wondered about window frames and attaching things to the walls. The metal sheets the boxes are covered with are really thin, maybe 3 mm thick or so. They get what strength they have from the corrugations in the metal. Windows and doors would have to have a frame wide enough to cover those corrugations. The company that I dealt with, attached electrical conduit to the wall using pop rivets on the low areas (where people could run into them) because screws would stick out and be a hazard.
I took some time to read the specifications you so kindly translated. My French is 30 years old and was not the good to begin with.
The aluminum insulation I am familiar with will not hold up to pressure washing at all. Also, I do not think it is fire resistant. If memory serves it is a Mylar plastic so would probably burn.
Earlier you had mentioned that you wanted to put windows and doors in the sides of the container and wondered about window frames and attaching things to the walls. The metal sheets the boxes are covered with are really thin, maybe 3 mm thick or so. They get what strength they have from the corrugations in the metal. Windows and doors would have to have a frame wide enough to cover those corrugations. The company that I dealt with, attached electrical conduit to the wall using pop rivets on the low areas (where people could run into them) because screws would stick out and be a hazard.

