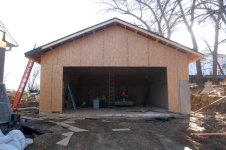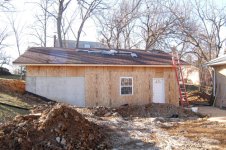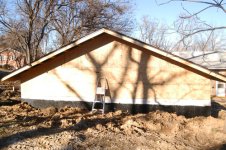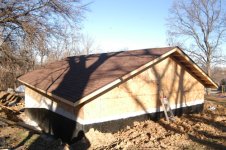weldingisfun
Veteran Member
- Joined
- Dec 12, 2006
- Messages
- 1,793
- Location
- West Bell County, Texas
- Tractor
- Mahindra 4500 4WD w/FEL, and Scotts S2048 lawn tractor
I put a ridge vent on my pump house 6 x 8 feet and 8 feet to the ridge inside. It works great! I have not detected any leaks. Even in the Texas summers, the pump house is relatively cool. It remains relatively warm in the winter. On really cold days I leave the two 100 watt lights on and it stays warm enough that I don't have to worry about pipes freezing. The building has 4 inches of insulation in the walls and door and 6 inches in the ceiling.






