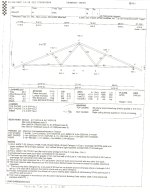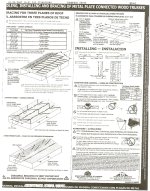One call to the truss company and I found out what I needed to know, or I think I did.
1. They told me if I am going to have a ceiling in the garage a 2x6 down the middle if fine. that ties all the bottom stingers together.
2. They also said ( to tie the building together) a v run of 2x4 one going from the front to the center and the other way from the back is a good idea.
they are going to send me a fax with a drawing which I will post.
It seems like I am over my head here but it helps to have the input, otherwise I could be in for a big promblem. I have always wanted to be safe than sorry.
I have already made a few big blunders and do not want any more.
1. the back wall was 1/8 or so (hair off middle bubble) or less out of square when I tied the the long wall to it before the trusses came I did not catch it now the wall looks a bit out of square. it is on the low side of the garage where the roof almost catch the ground so you can not tell. I showed it to other and they did not see it. But I do.
2. by my 32 inch door the wall is out of line by a hair where I used a bent treated seal plat. Again no one has notiched but all along the wall I set the wall back 7/16 of an inch to allow for the sheeting, at the door there was not the space for the sheet so it over laps the concrete. I think the siding will cover this boo boo.
So I want the roof right, as it was said if it fails so will the rest of the building.
thanks bundles
Roger
1. They told me if I am going to have a ceiling in the garage a 2x6 down the middle if fine. that ties all the bottom stingers together.
2. They also said ( to tie the building together) a v run of 2x4 one going from the front to the center and the other way from the back is a good idea.
they are going to send me a fax with a drawing which I will post.
It seems like I am over my head here but it helps to have the input, otherwise I could be in for a big promblem. I have always wanted to be safe than sorry.
I have already made a few big blunders and do not want any more.
1. the back wall was 1/8 or so (hair off middle bubble) or less out of square when I tied the the long wall to it before the trusses came I did not catch it now the wall looks a bit out of square. it is on the low side of the garage where the roof almost catch the ground so you can not tell. I showed it to other and they did not see it. But I do.
2. by my 32 inch door the wall is out of line by a hair where I used a bent treated seal plat. Again no one has notiched but all along the wall I set the wall back 7/16 of an inch to allow for the sheeting, at the door there was not the space for the sheet so it over laps the concrete. I think the siding will cover this boo boo.
So I want the roof right, as it was said if it fails so will the rest of the building.
thanks bundles
Roger


