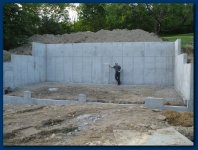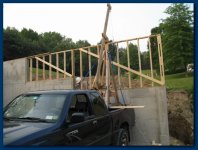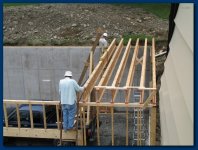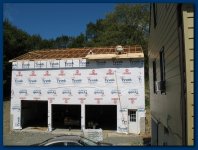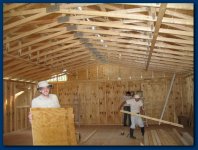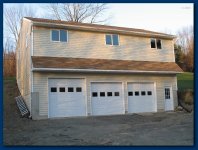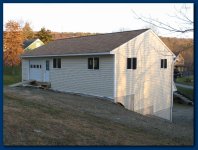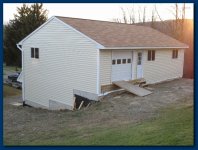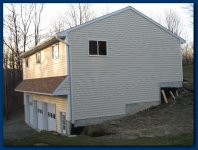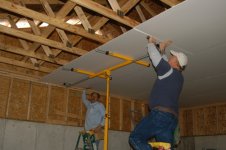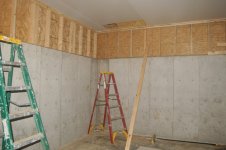Roger,
Nice job, and fast!
I just designed and built a 28'x40' garage with a second story, so I think I can weigh in on your trusses.
I looked at the engineering drawing for your fink trusses. If you install a drywall ceiling (1/2" or thicker), you are good to go for bracing. If you will be delayed in the ceiling installation by a month or so, I would install 2x4 bracing on the bottom chord of the truss, 10' (or less) on center. My trusses required similar bracing as yours. I used scissor trusses which gave me additional height and they required more permanent bracing than your fink trusses do. The roof sheathing (OSB) is sufficient to prevent the "domino" effect, provided you followed a nailing schedule. If I remember right, 1' OC and 6" OC at the edges with 8d nails.
I will eventually insulate the attic space of my building. Until then, I've run 2x4's
perpendicular to the trusses from gable to gable so that I meet the requirements and pass inspection. My trusses have a 28' span. I divided the span into 1/3rds and put my bracing there. With your 24' span, you could go 8' from the truss supporting walls.
I am waiting to insulate and drywall the ceiling because I wanted to be able to watch for roof leaks without climbing into the attic space. We have had some serious storms blow through and so far, no leaks.
We (my family and I) did all the work with the exception of the concrete. My Wife, and FIL were my primary helpers and I had some additional In-Laws come over for some of the larger tasks such as setting the trusses. I also set my building into a hill, but my back wall is 12' high. That was just too much concrete for me to handle with my limited help.
As far as your panel bracing - I believe you should use 1/2" or thicker exterior plywood (a full 4x8 panel) at the corners of your building. Without it, you should use a "T" brace or 1x4 let into the studs at a diagonal at each corner. That is difficult considering the width of your overhead door. I don't think OSB is a valid panel brace - you really need more bracing.
Before you put up siding, you should wrap the wood with a house wrap. I used Tyvek, but you could use other products - even tar paper. Be aware that siding is not waterproof. To keep your building dry, you need a water resistant barrier between your siding and sheathing.
I've attached some pics of my project.
Good luck with yours!
Dave Zeigler
