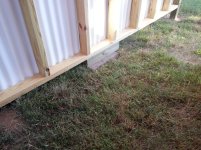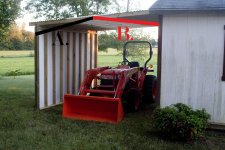Midniteoyl
Super Member
- Joined
- May 20, 2013
- Messages
- 5,114
- Location
- N. W. Indiana
- Tractor
- Kioti CK3510SE HST, Ford 3400, Gizmow ZTR, Simplicity 7016H
Thinking you need a support half way across the wall. It'll sag after a few years..
Im in the process of getting mine up too, though more machine shed than lean too.. prolly 24'x18'.... Found 54 sheets of white pole barn siding on the road a couple years back :thumbsup:
Im in the process of getting mine up too, though more machine shed than lean too.. prolly 24'x18'.... Found 54 sheets of white pole barn siding on the road a couple years back :thumbsup:


