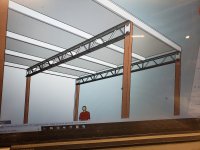EddieWalker
Epic Contributor
The wall adds a huge amount of sheer strength to the building. If you just have the poles, then they would wobble. Adding diagonal bracing at the top of the pole will help strengthening the pole, but it's not going to be as strong as a panel will be. In houses, OSB or Plywood does the same thing. Used to be that every house had a diagonal board cut into the studs to sheer up the wall, then when plywood became more available, a sheet was used in each outside corner, which was a lot stronger. Now we use it on the entire exterior of a house for maximum strength in holding the studs in place, and keeping them for leaning over.





