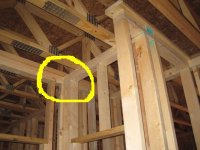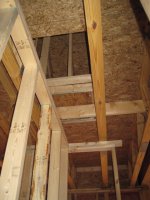Oh Happy Day!
The Construction Manager's Contract Has Been Terminated!
Intersecting wall that is tied together by only 1" of dead wood
The earlier pictures of the non-overlapping top plates that I posted a few days ago were not the worse examples. This message shows how the master bath walls were tied to the intersecting wall using only the 1" overlap of the 2x6 dead wood. The sloppy construction of the top plates was the final straw for me. Yesterday the construction manager/framer's contract was terminated. We had to pay him a little more than I think he deserved to make him go away but it was worth it.
Eddie and some others were right that this guy should have been fired. There were multiple reasons why he wasn't let go earlier. However, in retrospect I wish we would have severed ties with him early in the project.
Here's how it played out. About 3 weeks ago, the CM asked to get his 2nd draw paid to him early. I was already unhappy about his lack of urgency to get the roof on and protect our house from the winter rains and snow so we told him no. He stormed and ranted and raved and acted like a 5 year old. He muttered that he wouldn't do anything more "extras" for us since we wouldn't do him this favor. From my perspective, I didn't see that he had done that many "extras". The guy just didn't get it. If he had done quality work and had shown a genuine concern about protecting the house and materials from the weather, we would have worked with him.
After we said no to the draw, he became even more difficult to work with. My wife had been the primary interface with him for several weeks because he couldn't deal with me because I wouldn't put up with his antics. It got to the point that my wife was afraid to talk to him about anything. I had about had it watching my wife go through that kind of stress. So on Friday a week ago I made an appointment for the following Monday with a contract lawyer to see what my options were regarding ending the contract.
Later that Friday evening the CM built a bathroom wall 3 1/2" in the wrong place, a place that disagreed with the floor plan drawings. I told my wife to make him fix it. When she told him to fix it, he blamed her for where he put the wall. He had marked a line on the floor and asked her if that's where she wanted the wall. Keep in mind, she never told him that she wanted to change the location of the bathroom walls so the assumption was to use the floor plan drawings. So she told him the location looked right. Well, he built the wall on the wrong side of the line he had marked on the floor.
The wife was out in the house for an extended period so I figured the CM was being difficult with her. So I left the camper and went into the house. I told the CM that he had the house plan drawings and that I expected him to build the walls according to the drawings. My wife should not have to use a tape measure to tell him where to put the walls. The CM then went into orbit worse than I had ever seen him. During this outburst, he told me "You have your head up your A**." I told him that I wasn't going to argue with him. I told him I had given him my expectations (the walls go where the plans say they go) and that I expected him to follow them. I turned around an walked off.
My wife came into the camper torn up. I decided that I couldn't subject my wife to this kind of unnessary stress and that this guy needed to go. My wife agreed with me. We needed to decide how to part ways with him. The next morning (Sat), we get a knock on the door. It was the CM. He came to apologize for his outbreak the day previous and appeared sincere in his apology. The guy was fighting back tears. I accepted his apology and let him go. I have to say I was moved and impressed. During these months, I had primarilly seen his proud, stubborn, defensive side. My wife kept telling me he was a "good guy" but I had not seen much of the "good" side of him.
Over the weekend, I had a look at the interior walls and saw that many of the top plates did not overlap at the intersecting walls. I was disgusted. Some of the top plates overlapped properly at the intersections but several did not. The CM was taking shortcuts to save time. He had obviously built the walls lying on the floor and nailed both top plates to the walls while the walls were still lying on the floor with the intention that he would use dead wood (drywall nailers) to tie the walls together. Even I knew this was a sorry practice. I've worked on Habitat for Humanity houses as a volunteer and knew that you nail the top most plate on the walls after the walls are standing in order to tie the walls together properly.
My wife then showed me an issue with the chimney chase that the CM told her about on Friday. Our fireplace and chimney sit in the middle of the house, not on an exterior wall. The chimney chase, main floor trusses, and attic floor trusses were all 6 inches in the wrong spot. To leave them there would squeeze the master bath by 6". It would also affect the basement bath because our plans also call for a fire place in the basement below the main floor fireplace. Both fireplaces would use the same chase for running the flue pipes. It was impossible to squeeze the basement bath by 6" due to tight tolerances and basement slab plumbing.
The fireplace wall and the chimney chase through the trusses are out of alignment by 6"
Of course the CM would not admit any responsibility for the mistake. It was the truss designer's fault because his layout showed trusses layed out evenly at 19.2" O.C. and then showed a wide 24" gap between two trusses where the chimney chase would go. So the CM just started at one end of the house laying the trusses at 19.2" O.C. and made a 24" gap for the chimney after he had lad the first x nunber of trusses. He never checked the floor plan to make sure he got the trusses in the right spot to allow correct placement of the fireplace.
Any willingness to give the CM a break was quickly diminishing.



