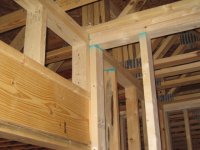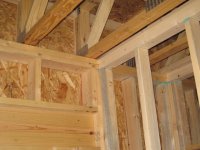dcyrilc
Super Member
Be very careful of the window companies. In my experience, some are great, and some are REALLY BAD.
What happens is a sales guy sells you the windows. He's good at sales, but that's all he does and all that he knows. Then a crew is sent out to install them. Who you get to do the install is always a mystery. Most of the time, there is one guy who knows what he's doing and a couple of younger guys who don't really care, but are there to collect a paycheck.
These are retrofit windows that I'm talking about, and not new construction.
They are fast and they are sloppy. I get called in because the windows leak, and the company is no longer answering their phone calls, or coming back when they said they would.
There are allot of ways to screw up a window install on an existing home. It might take me half a day, or it might take several days to do one window instead of an hour for each window. Prep work is the key, and speed is the enemy.
In your situation, it really is a simple task to put them in properly. Who you hire needs to be the type of person who takes his time and is willing to do them one at a time and not get into a rush. Having them bid it out means that the faster they go, the more they make. Paying by the hour means that they might dog the clock, but they might also take all the time they need to get it right.
The tape is expensive, but code in some areas, and it makes a big difference. Make sure they use it.
If you are going to hire it out, I'd be sure to talk to at least five contractors or companies. The biggest mistake everyone makes is to hire the firs guy they talk to, and they do so because of personality. If you make the decision before you start interviewing that you will not hire anybody until you talk to at least five, you will be able to make a much better decision on who to hire.
Personally, I'd look to hire a remodeler over a window company. A guy who is more detail oriented and does the work himself. Somebody that you can hire for other things down the road and develop a long term working relationship with. Someobdy who takes pride in everything he does and wants to make you a long term client. Word of mouth is the best way to find somebody, especially if it's somebody that you already know and trust. Never hire somebodies kid, husband or friend just because he's out of work and needs the money. Hire the guy who's busy and has allot of jobs lined up. There is a reason for this.
Good luck,
Eddie
Hey Eddie,
Didn't you say you needed to get away and focus your mind on something? See, I'm as good at spending other peoples time as well as their money. LOL Glad to see you about. :thumbsup:


