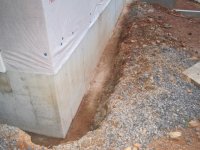brin
Super Member
We have red clay soil. House is Superior brand walls, use 4" slotted pipe with a sock around it, at least 1' pea gravel, landscape cloth, then backfill with clay. Walls are sprayed with bituthene (black gunk). House has 4' overhangs, grade goes away from the house everywhere. Have a yard drains on one side to insure it all works.
The garage only has 1 side that gets rain/is exposed to the elements. I put a 4" slotted black PE pipe in a sock, pea gravel, landscape cloth, then backfilled with clay. The 4" pipe ties into the other footer drains. The goal was to keep the footer dry. Clay gives me runoff, footer drain takes care of what seeps in.
Where the 4" pipe leaves the footer, I transition into 3" smooth PVC drain pipe so it won't get damaged.
Where we had the full fill against the walls, I did another 18" of pea gravel, landscape cloth, then did the fill. That's two layers of cloth and the sock that the silt has to get past before the footer drain will get clogged.
Where I had pipes coming in from the outside, as I backfilled I built up a column of gravel until the pipes were covered. There was cloth vertically so the entire perimeter of the column was protected. That way there can be no build up of water pressure where the pipes come through the foundation wall. Covered the column with fabric, then clay. This is the sort of stuff you can do as the homeowner on site that is not likely to be done by various subcontractors.
All gutters dump into 4" smooth PVC to get the water well away from the house. Smooth PVC also means the gutter drains won't clog up. They also have the 1/4" per foot drop.
I'd take the area you dug out that was wet, put in the hard PVC drain pipe with the holes (the ones designed for septic systems), put a sock on it, a little gravel, cloth, then more gravel. You footer will be much dryer and it won't clog up. I'd go with the hard pipe because of how shallow it is and the extra pounding it will take from vehicles. Tie that into the other footer drains around your garage.
Pete
We built our house here in Georgia 5 yrs. ago and did exactly the same thing you post above...I mean exactly and tied all our downspouts into drain pipe buried and directing the water way out into the yard in different places. After 5 yrs..we have a dry basement..no leaks of any kind . We did have all of our poured basement foundation walls waterproofed and he gave it 2 coats but otherwise we did the same .

