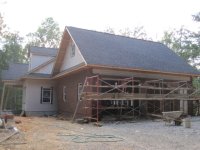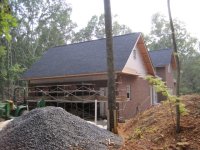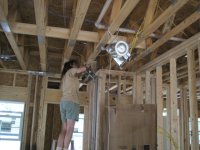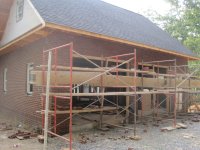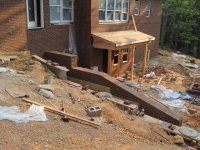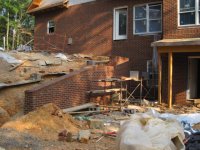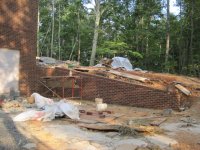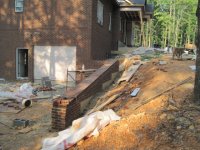walleyed
Bronze Member
eepete has it right.
Break the deck up and picture frame it. It takes a few more joists and some blocking but will save wasting that expensive decking. Sorry for the rough drawing but you'll get the idea. Actually it looks very good this way and eliminates those ugly butt joints
Break the deck up and picture frame it. It takes a few more joists and some blocking but will save wasting that expensive decking. Sorry for the rough drawing but you'll get the idea. Actually it looks very good this way and eliminates those ugly butt joints
