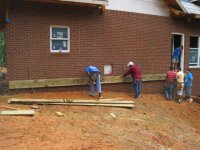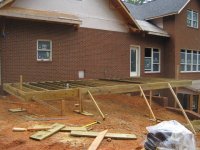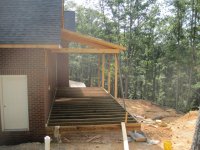boxygen
Gold Member
- Joined
- Sep 25, 2007
- Messages
- 252
- Location
- Southern Maine
- Tractor
- Mahindra 2415 TLB 1967 Holder AG3, articulated 4wd
Box, funny you should mention that, I initially thought about the high tensile horse fence 1/8 solid wire every 4" horizontally. It would be cheap and easy to install by drilling holes through 6x6 posts. I kicked it around for a while but again came back to that "too modern" look. I still think it's the perfect see through railing...I just don't think it "fit's" on a log house...arrghhh.
Darin, I ran them that way because I ran the North(creekside) deck the "correct way" and I wanted the deck to match as it came around and turned the 90 degree corner(all deck boards run West). Which 2x12 are you asking about? the angle from North deck to West or the 2x12's that are the final joists on the West side out over the 32' Ibeam?
Box, again ther is no ledger(I called it a header board) on the logs...just joist hangers(5).The first actual nailer joist is 4" off the side of the house...does that make sense? I did this specifically to avoid moisture damage cause between a "ledger" and the logs.
I will pick up some more 2x10 hangers & nails, I don't mind overdoing it every now and then...no problemo.
Motor, Great thinking on the high tensile fence wire. Kinda like a poor mans cable rail. I may consider that for a porch I will be building at my own house next year. I agree though, it is awefully modern for log building.
I see what you have done with the joist and hangers now against the building. Im not familiar with your climate, but that would lead to rotten wood here in less than five years. Each of those connections is definitely vulnerable to water damage and since your load is concentrated at those 5 points, it will lead to a structural problem of the entire deck. I would flash each connection like it was a ledger connection. That means a piece of flashing that starts above the decking surface travels vertically down the wall and then horizontally out on top of the joist away from the building. On a normally sided building this flashing would be behind the building paper or taped to the paper. On your log building, I would bend another leg on the flashing that went in between the first log course above the decking surface.



