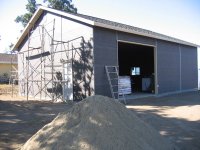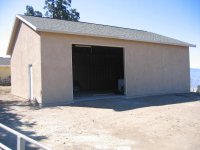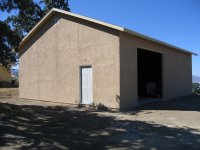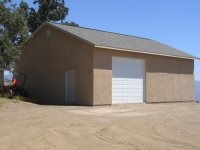I think you are referring to the picture of my transfer switch that I posted above.I had one question. The breaker box that you are using appears to be set up to run a generator, or power from the grid. Are you going to have back up power, and what is the voltage gauge for on the panel. I have not seen one like this before, and I am going to be upgrading my house/garage, and I have to keep a generator for backup power here in the North East because we tend to lose power over the winter, sometimes for several weeks when we have a bad snow or ice storm. Thanks, and the project really looks great!
In general there are three (safe, i.e. to electrical code) ways to interconnect a generator to your household electrical system:
1) Whole-house (aka line side) transfer switch. This type of switch disconnects the power company service drop and substitutes the feed from the standby generator. This approach is generally only suitable and cost-effective for large, automated-transfer installations. The key advantage is that power is supplied to all branch circuits in the household. The generator must be sized to support the entire house power load. It also requires interaction with the power company, as the service drop will need to be disconnected and that typically means pulling the meter base.
2) Load side transfer switch. This is the type shown in my picture posted above. This style of transfer switch allows the generator to power pre-selected branch circuits within the house. Individual switches on the transfer panel select either utility power or generator power. These types of panels are generally inexpensive to purchase and install. The downside is that not every branch circuit will get power; so generally you select "important" branch circuits, like the refrigerator, furnace, and so on.
3) Interlock kit. Recently a new style of generator interconnect method has been introduced. Certain brands/types of main service panels accept a sliding plate mechanism called a "generator interlock". The generator feed directly connects inside the service panel on a two pole breaker at the topmost panel breaker cutout. The sliding plate mechanism allows EITHER the main breaker to be on, OR the generator feed breaker to be on, BUT not both. See attached picture. In essence this is a safe, UL-approved method of backfeeding the panel. The primary advantages of this method are that any branch circuit can receive power from the breaker, and of course purchase and installation cost are both low. The downside is that not every panel has an associated interlock kit, and moreover if the panel is currently full of breakers this also leads to complications. BUT if you are doing a new install, it makes sense to pick a service panel that has an optional generator interlock kit -- in the event that down the road you want to install a generator, it is then very straightforward.
Wrooster
ps:
see also
http://www.tractorbynet.com/forums/massey-ferguson-buying-pricing/226166-power-take-off-generator-4.html#post2593656
and
http://www.tractorbynet.com/forums/rural-living/225361-power-take-off-driven-generator-3.html#post2582804




