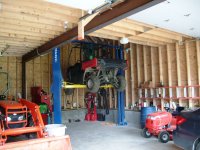crazyal
Super Member
32'X W18X50# ? That must have taken at least two of you to put it up
I removed the bucket from my backhoe and was able to just barely lift it high enough.
32'X W18X50# ? That must have taken at least two of you to put it up
Just throwing this out there for a comparison. I have an i-beam supporting the second floor of my garage/ shop. It's 32' but has a 4"x4" post a couple of inches in on each end. I had a choice of using a w18x 55 or w21x50. The roof is trusses so the only weight is the load from the second floor. I went with the w21 since it was cheaper, had less deflection under the same load, and the loss of 3" under the beam wasn't an issue for me. I don't remember what weight was used for a floor load.
If you get it wrong then you could be starting all over again (unless you are under it when it fails). If you don't want to deal with an engineer then I oversize it by quite a bit and deal with getting it into place. I was able to use my backhoe but if I couldn't then I was going to use staging on each end and jacks and blocking to get it into place.
what else was done to secure the beam? I could be way off here but I would think the second floor load would be more than my wood framed metal roof? Is the beam exposed? Do u have any pics of the beam installed?


Not even close! I'm in the bottom 1%.Your still the smartest man in Seattle in my book
Just throwing this out there for a comparison. I have an i-beam supporting the second floor of my garage/ shop. It's 32' but has a 4"x4" post a couple of inches in on each end. I had a choice of using a w18x 55 or w21x50. The roof is trusses so the only weight is the load from the second floor. I went with the w21 since it was cheaper, had less deflection under the same load, and the loss of 3" under the beam wasn't an issue for me. I don't remember what weight was used for a floor load.
If you get it wrong then you could be starting all over again (unless you are under it when it fails). If you don't want to deal with an engineer then I oversize it by quite a bit and deal with getting it into place. I was able to use my backhoe but if I couldn't then I was going to use staging on each end and jacks and blocking to get it into place.
what else was done to secure the beam? I could be way off here but I would think the second floor load would be more than my wood framed metal roof? Is the beam exposed? Do u have any pics of the beam installed?
w21x50 does seem a bit overkill. Did you do any calculations or did you just go BIG? How long are the joists on each side of the beam?? (I was going to figure a bit of things, and the beam is actually only carrying half the load of each joist. Thats why I was asking)
w21x50 does seem a bit overkill. Did you do any calculations or did you just go BIG? How long are the joists on each side of the beam?? (I was going to figure a bit of things, and the beam is actually only carrying half the load of each joist. Thats why I was asking)