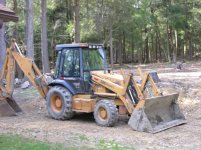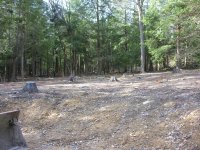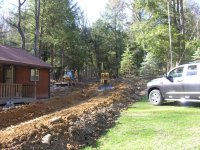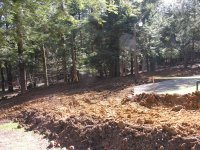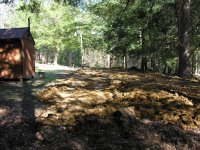The weather is finally starting to co-operate and site prep begins tomorrow, 4/22 for my new 24' X 40' X 10' pole barn. It will have a 10' lean to open addition on the left side. The excavating contractor has moved one piece of equipment on site. The orange stakes represent the rough outline of the building. The stakes on the far right are kind of hard to spot in the photo. There are several stumps to remove and the elevation will be lowered 5 to 6 feet. More phot0s will follow as things progress.
You are using an out of date browser. It may not display this or other websites correctly.
You should upgrade or use an alternative browser.
You should upgrade or use an alternative browser.
Pole Barn Project
- Thread starter Iowachild
- Start date
- Views: 14382
More options
Who Replied?
/ Pole Barn Project
#1
Iowachild
Veteran Member
Day one of dirt moving and the contractor says he is not quite half way on the total amount of dirt to be moved.
Attachments
KenB2920
Veteran Member
You must be excited!!! I am jealous. I look forward to following the progress!!b
SPIKER
Elite Member
I went 11' on 1st floor o mine and too low, should have gone higher 12' or better so a lift could be added.
looks good so far.
Mark
looks good so far.
Mark
TSO
Elite Member
That's a good sized barn. That "lean-to" open addition will be some great space... I'm planning to do that myself eventually as a place to park trailers, implements, and maybe even some firewood.
Doing steel siding?
Doing steel siding?
Iowachild
Veteran Member
That's a good sized barn. That "lean-to" open addition will be some great space... I'm planning to do that myself eventually as a place to park trailers, implements, and maybe even some firewood.
Doing steel siding?
Yes, steel siding and roof. It should look pretty much like the photo I have attached here:
Attachments
KenB2920
Veteran Member
Wow, I would love you have something like that.
TSO
Elite Member
Just be careful fellas... Get a barn like that and your friends will ask you to store their stuff in there!
PoleBarnGuru
Bronze Member
I went 11' on 1st floor o mine and too low, should have gone higher 12' or better so a lift could be added.
looks good so far.
Mark
Height is very inexpensive. Far too often I see people be penny wise and pound foolish, they save themselves a few hundred dollars now and regret it forever. With buildings for vehicles, having a 12 foot tall ceiling is such a plus.
I also try to avoid pitch breaks between the main enclosed building and a side shed. If a roof leak is going to happen a pitch break is where it will usually come from. Plus, with steel roofing, on roof slopes below 3/12, the paint warranties are voided.
Deerherd
Veteran Member
- Joined
- Apr 9, 2012
- Messages
- 1,064
- Location
- Upstate, NY
- Tractor
- LS P7030 CPS, 2016 Bobcat E42, Ferris IS3100z w/37 HP Kawasaki
Nice spot! Another vote for the 12ft and make the overhead doors a couple feet wider while you're at it, you will be glad you did. That's if it's not too late to change it.
