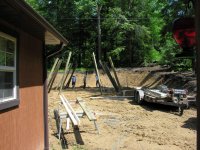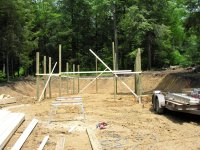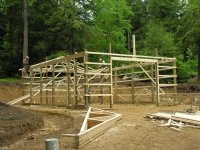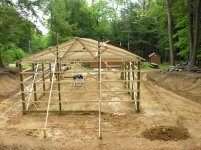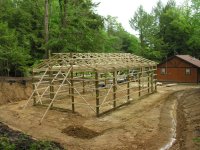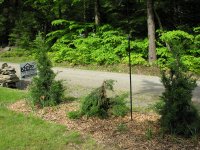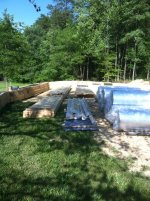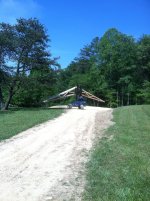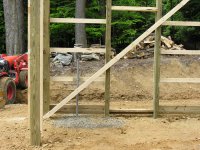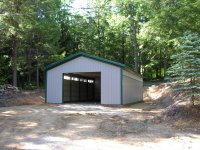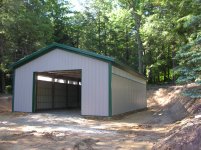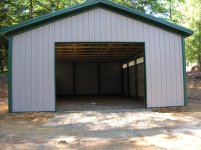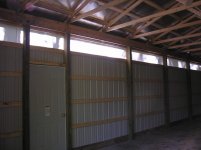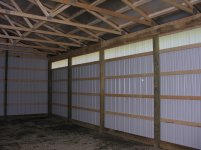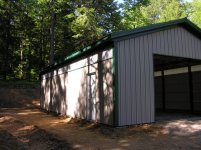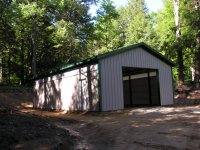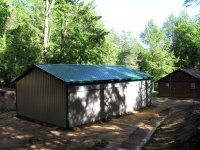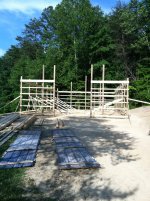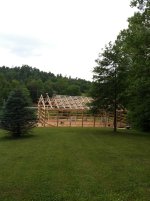Iowachild
Veteran Member
Well the long awaited barn got off to a great start today. What you see was done in about 7 hours. There have been some chnages since this thread was started. It is now 24' X 40' but no-lean to. Adding the lean-to counted toward square footage of the building and by going over 1000 sq. ft. the building permit would have gone from $10.00 to "several hundred" and I would had to file a storm water plan. We will build this now and plan another open shed later instead of the lean-to. Also the overhead door will be 12' X 9'. And Mr. Bear came back and finished off our conical juniper.
