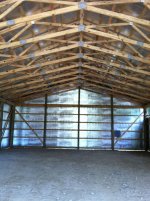TSO
Elite Member
Lookin' good man!
In looking at your completed photos, I can tell you ALL of the roof truss bracing has been left out of the building. At a very minimum, there should be 2x4 lateral bracing every 10 feet across the truss bottom chords. If you want to Email me a copy of the engineer sealed truss drawings, I would be happy to review them for free and advise as to what the requirements are. This is a serious situation and could result in a failure under wind or snow loads.Barn is constructed, now all I have left is put up a new 12x12 OHDoor, rough in the electrical, dirt and gravel pour a slab. National barn Co. did a superb job. they completed it in 5 working days.View attachment 322843View attachment 322844View attachment 322845View attachment 322846
I don't think the scissor truss needs the amount of bracing you're suggesting. Even still, when looking at the picture, I can spot the 2x4 lateral ties that connect the truss' together. (marked in red):In looking at your completed photos, I can tell you ALL of the roof truss bracing has been left out of the building. At a very minimum, there should be 2x4 lateral bracing every 10 feet across the truss bottom chords. If you want to Email me a copy of the engineer sealed truss drawings, I would be happy to review them for free and advise as to what the requirements are. This is a serious situation and could result in a failure under wind or snow loads.
