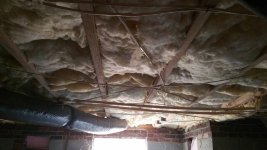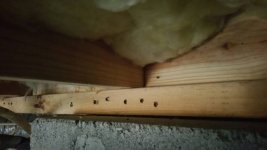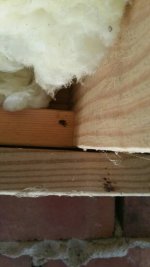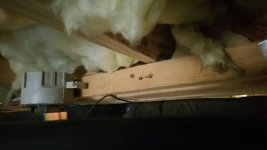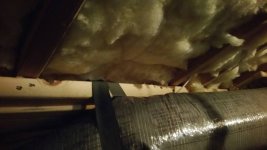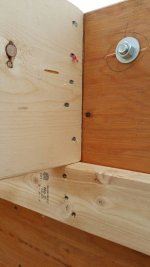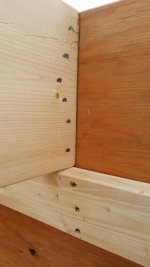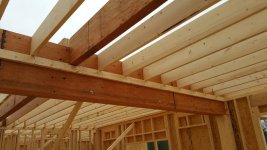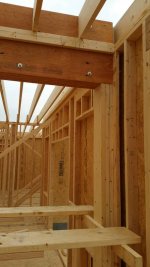It looks like you have a first rate crew doing the framing and they are doing a nice job. I would question that attachment/support method on that micro lam flush header. I agree with the opinions that to put a piece of 2x2 to hold the joists up along with toe nails is not what would be acceptable here in NY. It is accepted when using a flush header to use Simpson tecos with the appropriate nails to make the attachment to the header. It could be different in your area. Also, is the space above living space or attic? This could make a difference since live loads vs attic loads are speced differently.
I am surprised that no one has asked about the placement of the wall sheathing. It is code here that the sheathing extend below the bolted down sill plate, over the rim joist and onto the wall to tie them all together. If my eyes are seeing right it looks like they ripped a narrow piece to cover the sill plate and rim joist and then vertically put up full sheets of sheathing from the bottom wall plate up to the wall top plate. This would be unacceptable here. Also, it is required that the sheathing be applied in a boxcar, horizontal, method and that it continue under and around window openings. They stopped on either side of the windows and filled in between the king/jack studs. It is also required that metal strapping be applied over the sheathing and under the sill plate. These are methods are required here but possibly not where you are located.
None of us here are being critical but just lending our expertise for you to take in and contemplate. It never hurts to have a different eye take a look at what is going on and comment. It's up to you to do what you want with the information.
It's looking great and I am sure you are excited about the progress.
