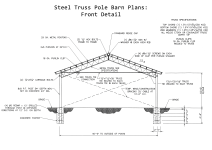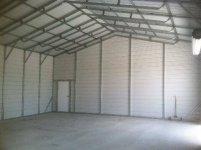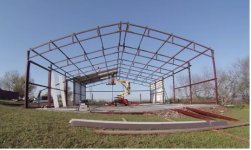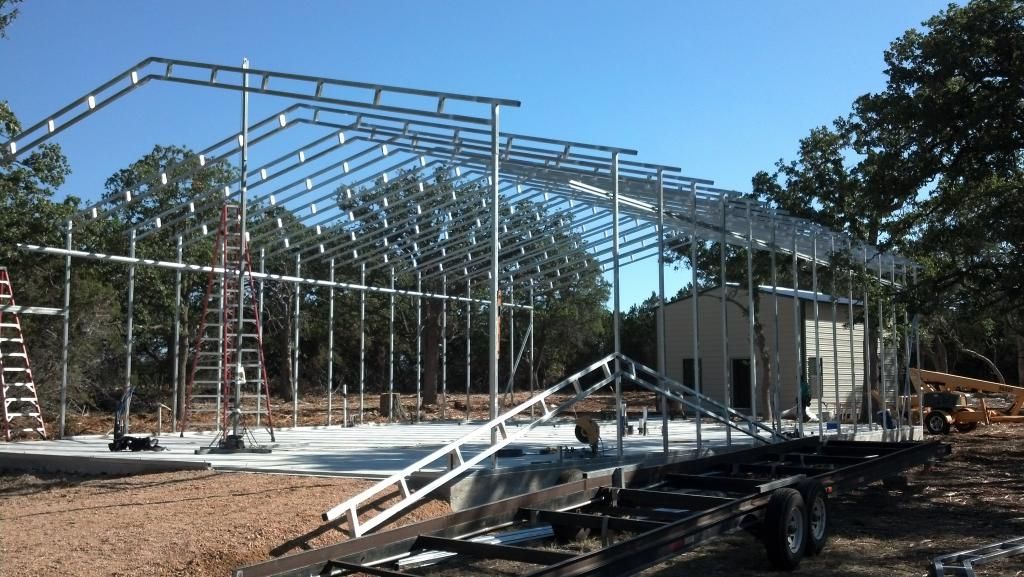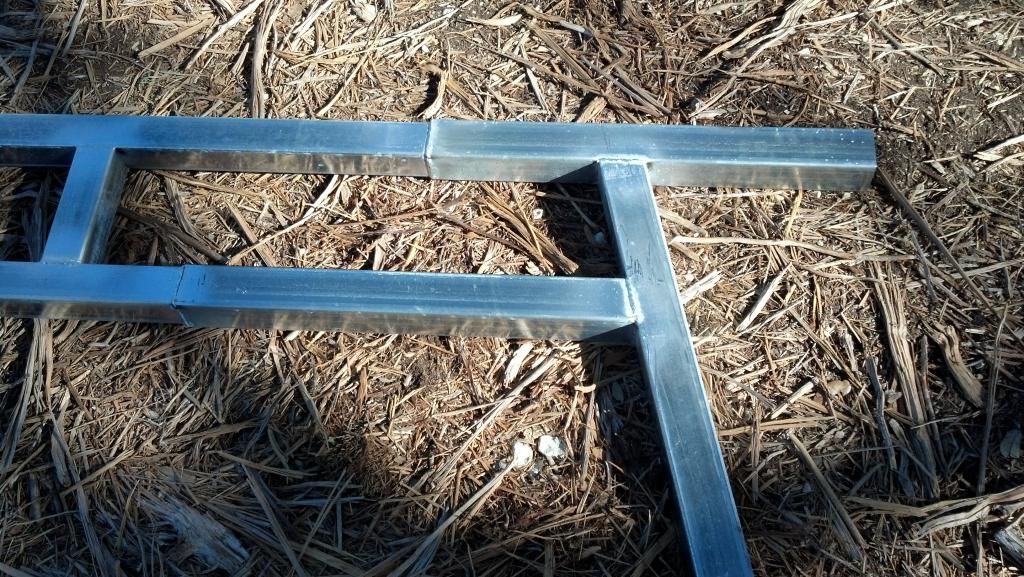OP
STx
Veteran Member
- Joined
- Oct 13, 2014
- Messages
- 1,133
- Location
- Bandera, Tx
- Tractor
- New Holland TC40 DA, Deere 17D, Hyster SX50 forklift, Case D450, Kubota ZD1011-54, International Dump Truck, Kubota SVL-952S, Volovo EC250DL
Do you know someone who is actually a structural engineer? The calculations are fairly simple, but I think this project needs to be analyzed. As a first step, I would go with a full scissor truss instead of the tie approach you started with. You are going to have a real potential for the rafter to buckle where the tie connects.
I wish I did. I've contacted a few but none seem interested in such a little project. I'd be happy to pay someone to do the design if I knew someone that was willing to deal with such a little job.

