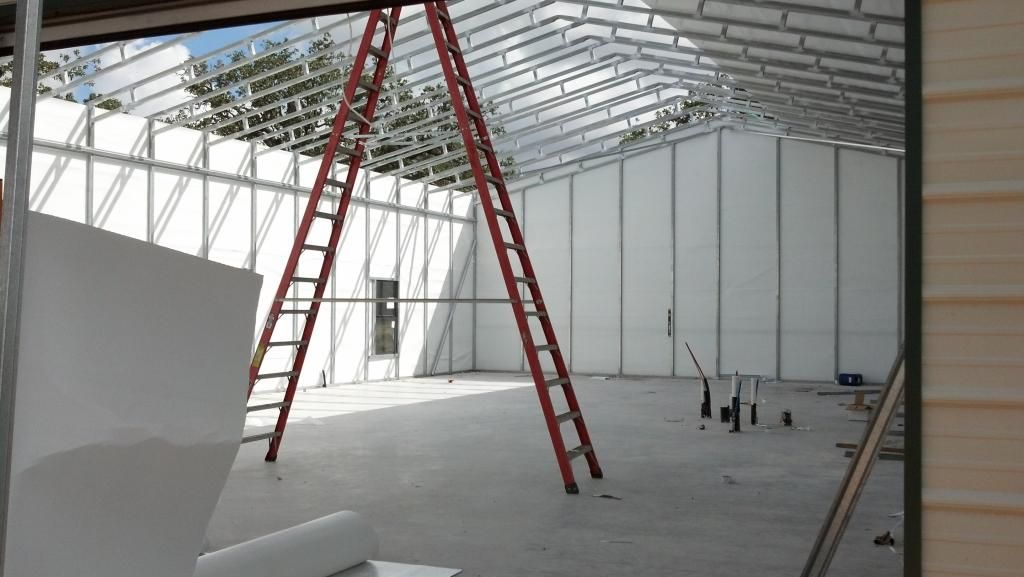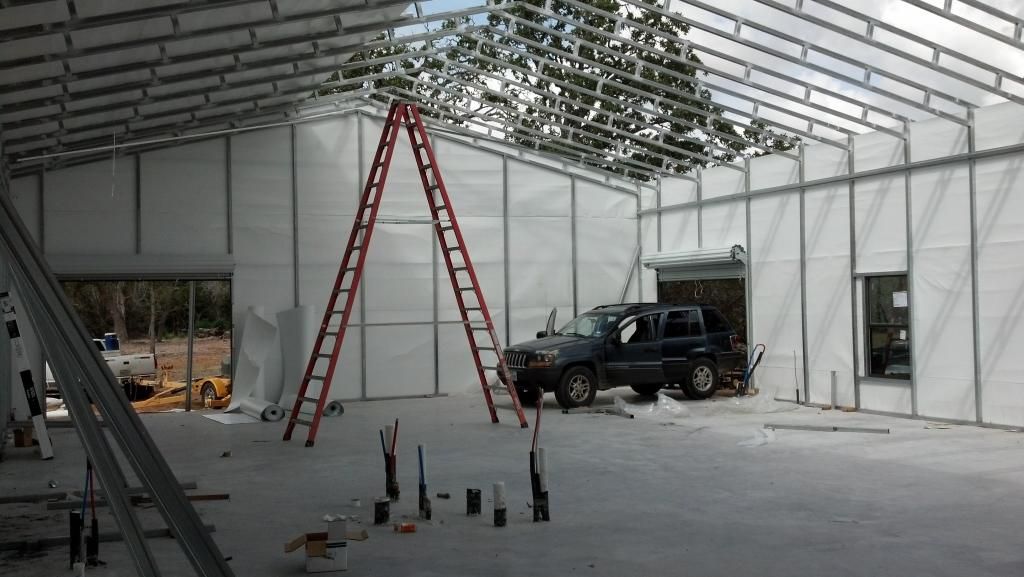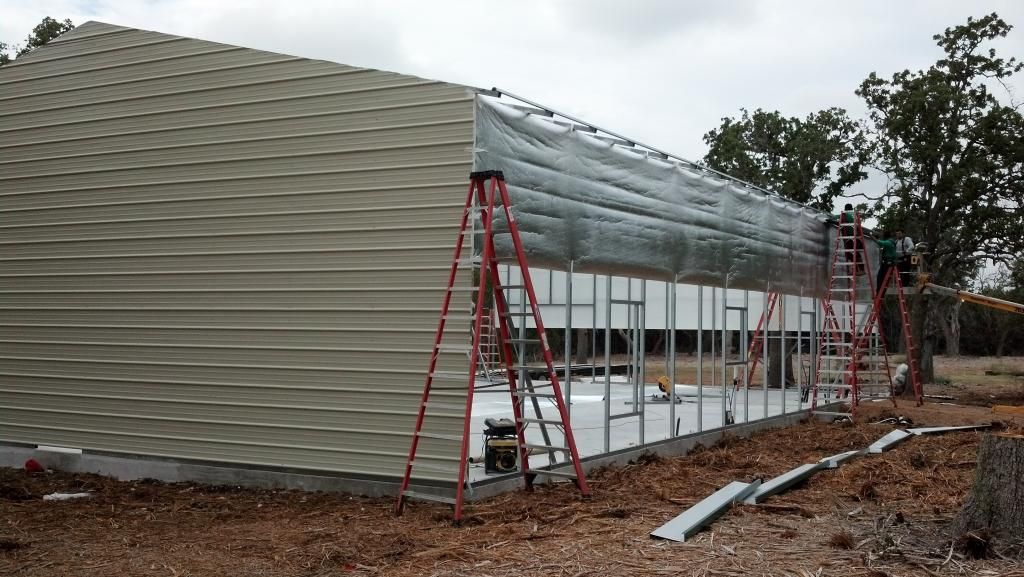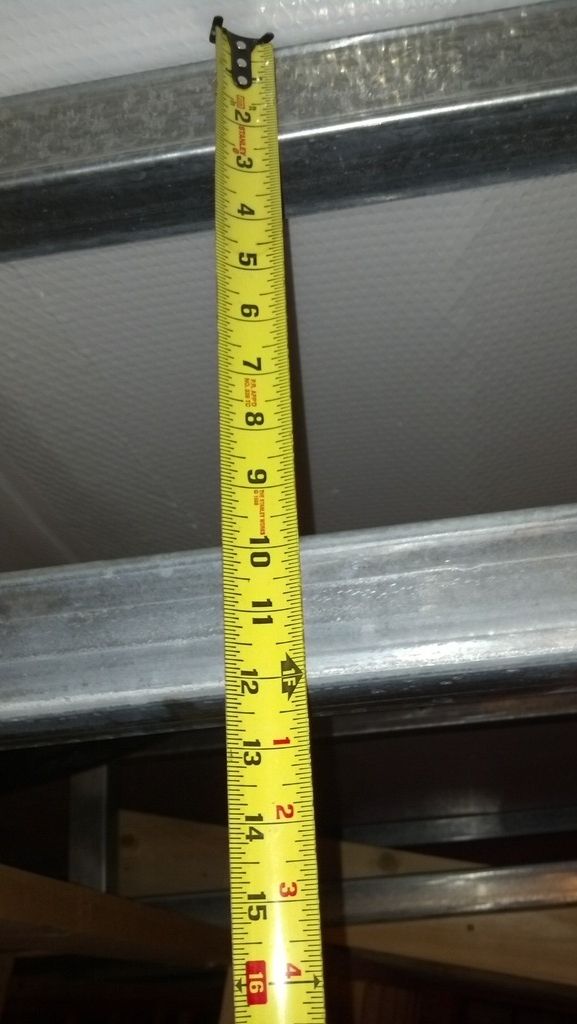EddieWalker
Epic Contributor
I plan to use these to attach the purlins if I use pipe. If I use square tube, I'd have to come up with a different plan, along the lines of what you described. These are made to attach the 2x4's to galvanized fence posts, which just so happen to also be 2 3/8" OD, which is why I like that pipe diameter so much. I also have bender dies and notcher saws for that diameter so I don't have to buy any tools to use it.
I understand your thinking, but wonder if you are pigeon holing yourself into a design using the wrong material because it's familiar to you and it's what you want to use instead of going with another material that would be better suited for what you are going to build?
I like the idea of those brackets, but when pricing out your materials, are they cost effective? Wouldn't cutting 2 inch piece of angle iron and welding it to the top of your truss be a lot cheaper?



