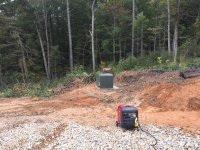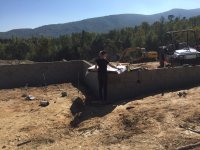BigBoyToys
Gold Member
Good God that's a lot of work. Wouldn't it be easier to make forms and pour concrete for the footer? Why go cinder block?
Looks excellent, but I was thinking the same thing.
Good God that's a lot of work. Wouldn't it be easier to make forms and pour concrete for the footer? Why go cinder block?
Nice looking roof. Are you installing it with felt paper under each individual row of shingles? It looks that way from the pics. Just curious.
Looks excellent, but I was thinking the same thing.
I agree it looks beautiful but that must have taken forever.
look at all the Virginia pine...in all places Virginia! hahaha. Yall can have that stuff
The mountain is also rich in oak, poplar, maple, walnut, sycamore and birch. A fair amount of white pine was harvested as well. I love it.

