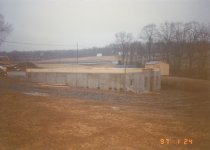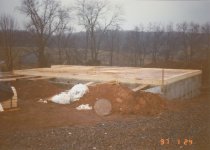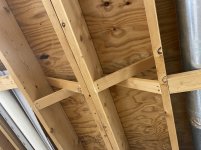You are using an out of date browser. It may not display this or other websites correctly.
You should upgrade or use an alternative browser.
You should upgrade or use an alternative browser.
This day in 1997, of my house build
- Thread starter buckeyefarmer
- Start date
- Views: 54131
More options
Who Replied?
/ This day in 1997, of my house build
#71
buckeyefarmer
Epic Contributor
buckeyefarmer
Epic Contributor
19970126 - Sunday, finished 1st deck
buckeyefarmer
Epic Contributor
19970127 Monday, after work, started making headers for 1st flr walls. Marked top/bottom 2x4s for stud layout.
buckeyefarmer
Epic Contributor
19970129 - wed took off work
Built back wall, part of right wall. Moved all of 92 5/8” studs onto the deck. When it warmed up coated 1/3 of front and 1/3 of right foundation with tar. Busy day. Pics taken before tar.
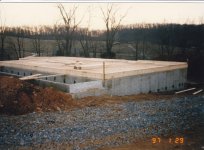
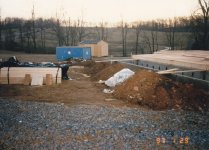
When building walls, chalk the inner side of the wall, 4” from the outside. Lay bottom plate on side inside of chalk line. Build wall section, toenail bottom plate to deck on the inside. Square wall by measuring diagonals then nail on sheathing. When you stand the wall, pivot it right into place. The toenails will pull out of the decking as you stand it, but keep it from sliding at a low angle as you lift. No moving of walls required, just lift in place. I also nail a couple stops on outside of deck just in case it slips. Apply temp braces.
Built back wall, part of right wall. Moved all of 92 5/8” studs onto the deck. When it warmed up coated 1/3 of front and 1/3 of right foundation with tar. Busy day. Pics taken before tar.


When building walls, chalk the inner side of the wall, 4” from the outside. Lay bottom plate on side inside of chalk line. Build wall section, toenail bottom plate to deck on the inside. Square wall by measuring diagonals then nail on sheathing. When you stand the wall, pivot it right into place. The toenails will pull out of the decking as you stand it, but keep it from sliding at a low angle as you lift. No moving of walls required, just lift in place. I also nail a couple stops on outside of deck just in case it slips. Apply temp braces.
Last edited:
EddieWalker
Epic Contributor
Your studs are longer then my studs. 
buckeyefarmer
Epic Contributor
Your studs are longer then my studs.
Wanted to see if I put everyone to sleep yet,

Thanks, went back and corrected.
I had 2 different precuts, 92 5/8 for outside walls and 94 1/8 for interior single top plate walls.
buckeyefarmer
Epic Contributor
How did you stand the walls up??
That starts in 2 more days. Lol
I built in 16ft max sections. 2 people can easily lift. I stood several myself. My wife helped on some. 2nd Top plate across gap in 1st top plate. Also, sheathing usually crossed the seam area, as you will see in later pics.
ovrszd
Epic Contributor
- Joined
- May 27, 2006
- Messages
- 33,724
- Location
- Missouri
- Tractor
- Kubota M9540, Ford 3910FWD, Ford 555A, JD2210
That starts in 2 more days. Lol
I built in 16ft max sections. 2 people can easily lift. I stood several myself. My wife helped on some. 2nd Top plate across gap in 1st top plate. Also, sheathing usually crossed the seam area, as you will see in later pics.
I gotta work on my patience with this project.
