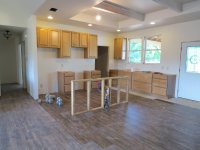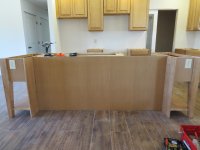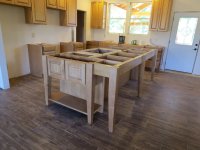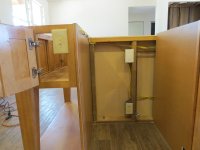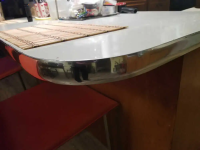If the fronts of the cabinets on either side of the range will be facing the front, then you need that wall to be the full width behind the cabinets. You have it at 72 inches. For cabinets, I always use inches instead of feet when figuring layout.
Is the island going to be granite? Will the granite be 3/4 of an inch thick? Build the wall the height you want the granite to be, minus the thickness of the granite.
Are you having custom cabinets built or are you buying them already made like KraftMaid? If you are having custom cabinets made, then they will make them any height that you want so you can have the counter height you want. If you are buying them from a company like KraftMaid, then they will be standard height. Off the top of my brain, I think that's 35 inches for a finished counter height around 36 inches. If you do that, you need to figure out how to make a spacer above the cabinet that wont look ridiculous after the granite is installed.
I personally prefer pre made cabinets. They are always exact in size and nothing will have a better finish then a cabinet that is put in an oven for a period of time to bake on the finish. It's not even close how much better the finish is from being in an oven compared to what is sprayed on in your house. Costwise, it's always been cheaper to buy them premade too. Cabinets from a shop will be cheaper for just the cabinets and install, but the painter will charge almost as much as the cost of the cabinets to give you a good finish. And it wont be as good as a baked on finish in an oven. If you go with the pre made cabinets, wait until they have a sale. Three day weekends are the best time to buy, they have huge sales then. You can also add on other discounts, like Military, Senior Citizen and even a New Address discount that comes from the Post Office when you move into a new house and register your name for living there. I've seen a $24,000 cabinet total reduced by $10,000 doing this!!!!

