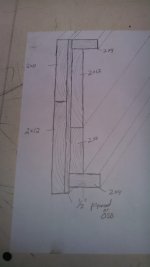S219...appreciate your input.
For starters, I have no codes or building engineers to appease. I could do it with a single 2x4 if I wanted and no one is gonna prevent that. (Of course I would never do that)
As to the double stacking the 2x12's. They will be joined with 1/2" plywood. Much the same way trusses were build for years. While you are right that it don't offer the same strength as a single piece that's the idea behind over building it.
My latest design I just posted, do you believe that it would fail under a 6000# load if properly fastened and glued? Do you believe that the pair of (by my calculations weaker),1.75x16 LVL's is indeed stronger?
The problem with the plywood lamination in this particular design is that you only have the thickness of the plywood to transfer the shear from top to bottom boards, and that's not even considering how good the glue/fasteners do. Really, think about how loads are going to be transferred to the plywood to hold it all together, and you'll see that the plywood is now responsible for all the shear connecting top and bottom boards. So your beam is only as good as the shear load a 1/2" thick piece of plywood can handle. The top and bottom boards might handle the compression and tension loads, respectively, but that 1/2" plywood is not going to handle the shear. In the sense, you've made an i-beam schematically, but the web is not as strong as the flanges.
You will gain a little with nails or bolts across the lamination, but they will never compensate for vertically discontinuous material like that. Typically, when laminating 2x lumber into beams, the main purpose of the nails and bolts is to distribute load across all the boards, to make sure none of the individual 2x boards takes the full load by itself if the lumber isn't lined up perfectly, or a bearing is a little off. They are uniting the boards laterally. The fasteners do not actually have the ability to replace vertical continuity of the lumber.
The only good practical example I can cite are cases in typical construction where headers are laminated for 2x6 walls. You only need double boards to carry the load, but to get the 5.5" thickness it's common to laminate (for example) a 2x10, 1/2" plywood, two 2x4 (one top and one bottom with air gap between), 1/2" plywood, and final 2x10. The rating is the same as a double 2x10 in that case. The middle 2x4 boards buy no extra load rating on paper, despite the lamination. They surely add something, but it's not a whole lot and it's not counted.

