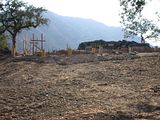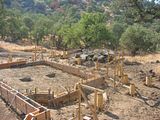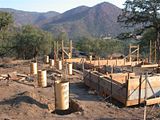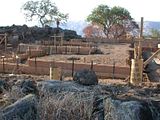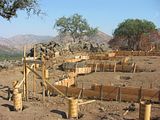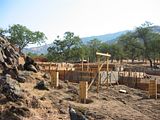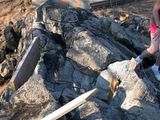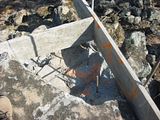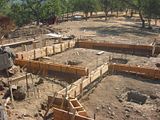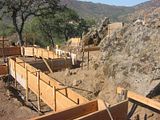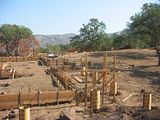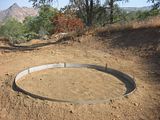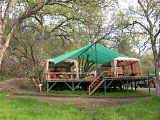3RRL
Super Member
- Joined
- Oct 20, 2005
- Messages
- 6,931
- Tractor
- 55HP 4WD KAMA 554 and 4 x 4 Jinma 284
Now that you are up to date on the clearing (that was a lot of work) I can show you what happened 2 weeks ago when we were at Larry's ranch in New Mexico.
When we went up this last weekend, the builder had the forms for the footings up already. Loretta and I were very please to see that.
Here is a shot from the road going to the homesite.
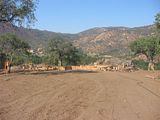
And a little closer up to see the background.
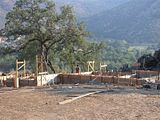
When we went up this last weekend, the builder had the forms for the footings up already. Loretta and I were very please to see that.
Here is a shot from the road going to the homesite.

And a little closer up to see the background.

