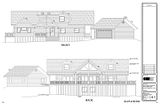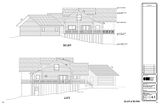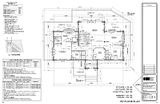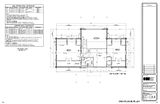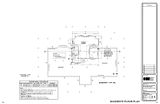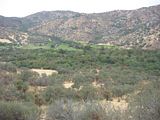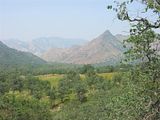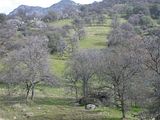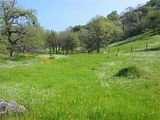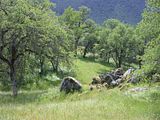3RRL
Super Member
- Joined
- Oct 20, 2005
- Messages
- 6,931
- Tractor
- 55HP 4WD KAMA 554 and 4 x 4 Jinma 284
Kent,KentT said:Rob,
What a great site for a house -- I can see now why you went to all the effort and expense to "go off the grid."I can also understand your "fantasy" of the defensible position...
Looking back at the photos of the T-shaped log house that you posted initially, where will your "wall of windows" be facing. I was coming to the conclusion that it faced East, trying to understand the foundation work in progress, but then you described the entry as being on the East. What direction will that glass wall face?
That's the style of log house that I initially wanted, but I found that it wouldn't fit my lot very well, because the glass wall would need to face almost directly West. I didn't want all that hot sun coming in, especially down South in Tennessee... The only alternative would have been to put that glass wall facing South, which would've been even worse. My worst view was to the East, which would've been the best direction to put those windows -- North wasn't a good view, and I didn't want to deal with all the winter heat loss from all that North-facing glass... So, it was back to the drawing board for me, and I settled on a walk-around porch on the West and South sides, with a sunroom across part of the Southern-exposure...
Just curious about how you sited your design there, with those views...
Keep the narrative and photos coming -- it's wonderful! Do you have a floorplan or elevation drawings we can see, to help visualize the end result, just as you are?
Thanks for the questions.
Yes, the "wall of windows" will face directly West. I too was concerned about the heat but decided to to face it that way because it is the most dramatic view. Although there are no "bad views" in any direction, that view is the most open to the rest of the valley below AND all around. The other views are of the valley to the South and North, and the East view to the hillside behind us.
But there are other considerations too, that led to this decision.
Our roof over hang is slightly different than the photo I posted. Ours will come out over the entire 10' deck so it protrudes more than the log home in the photo. There is still a lot of sun that can come in, but less than than the home in photo. During the Summer months, when the sun is high in the sky, the roof line should offer a little more shade until the late afternoon.
Then at that time, there are the mountains on the West across the valley where the Sun dips down behind them. We've been camping up there for nearly 3 years now, going up every-other weekend. So we've seen practically all the weather conditions. I noticed during the Winter, when the sun is lower, it dips behind that set of mountains a little earlier. So even though there will be more sunlight coming into those windows because of the lower angle, it is still not too bad. Not only that, it might help warm the home up during the cold mornings?
In contrast, our nearest neighbor is about 300' below us in elevation. His home is right on the river bank and in the midst of tall trees. It is very secluded and in the shade all year long. You can't see his house from any of the roads, and we can only see the top of his roof below. He's got no view other than the beautiful river that cascades by his porch. But that's what he wanted, so that's what he did.
Now we don't have river front property and don't live right on the river like he does, but then we had that view up on that bluff, so it was natural to select the view home theme.
It is one of those things that you just have to accept as "the best all-around decision" considering the alternatives....so many things to think about. Plus, the main thing to remember is that in order to have a "view home", you got to have a view and you will most likely "be in view" too. So I'm hoping it turns out alright after all.
I only have pdf drawings but I'll try to post them if I figue out how. I don't think my Photobucket account allows pdf format, so I'll try to turn them into gif or jpg files.
