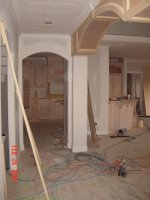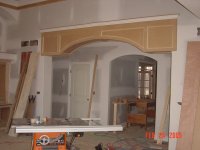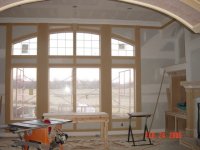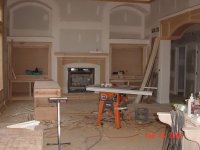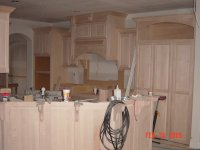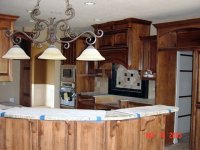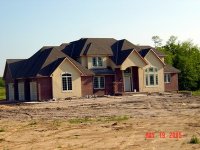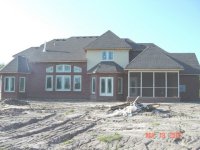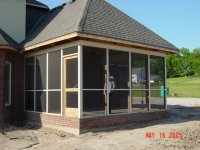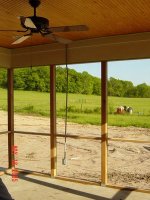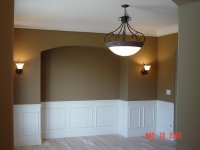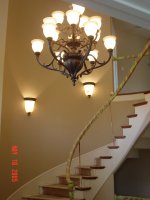You are using an out of date browser. It may not display this or other websites correctly.
You should upgrade or use an alternative browser.
You should upgrade or use an alternative browser.
Another New House Project
- Thread starter steveinmo
- Start date
- Views: 5170
More options
Who Replied?
/ Another New House Project
#41
This is basically standing under that arch and looking out the back arched window. The fireplace and bookshelves are on the right. Most of the flat trim you see around the windows is MDF. The vertical pieces between the windows have multiple flutes routed into them. I don't know if you can see that in the pic or not.
You can also see the scaffolding outside the window that the brick layers are using.
You can also see the scaffolding outside the window that the brick layers are using.
Attachments
Here's a shot of the end wall of the family room with the fireplace and bookshelves. I'm actually standing in the kitchen - the bar/counter is on the right (no counter top yet).
This shot also shows the arched niches above the book cases. These are just for looks and decoration - we have some large vases and stuff in them. There is a small can light in each one and also an outlet controlled by a separate switch. We put "up lights" on those outlets - it really looks cool at night.
The book case on the left of the fireplace was made to fit around a new TV. We had never had a big screen before because we never had quite the right place to put one. This was my opportunity to build a spot to fit one. If fits perfect. /forums/images/graemlins/smirk.gif
This shot also shows the arched niches above the book cases. These are just for looks and decoration - we have some large vases and stuff in them. There is a small can light in each one and also an outlet controlled by a separate switch. We put "up lights" on those outlets - it really looks cool at night.
The book case on the left of the fireplace was made to fit around a new TV. We had never had a big screen before because we never had quite the right place to put one. This was my opportunity to build a spot to fit one. If fits perfect. /forums/images/graemlins/smirk.gif
Attachments
The cabinets are in! Here you can see the breakfast bar. You can see that the arch theme continues.
The three doors you see on the right are worth noting. Actually just the two on the left are doors. The one on the right is a faux door. When opened the reveal the pantry. The pantry looks like it is just cabinet depth. Actually it extends into the garage about 7'. It gets quite a reaction when people open the doors and see this huge pantry.
The three doors you see on the right are worth noting. Actually just the two on the left are doors. The one on the right is a faux door. When opened the reveal the pantry. The pantry looks like it is just cabinet depth. Actually it extends into the garage about 7'. It gets quite a reaction when people open the doors and see this huge pantry.
Attachments
bmac
Veteran Member
Steve,
The design and trim level in your home is outstanding. Certianly, a different style of home than we are building and I think as we begin our trim work, the photos will really bear that out. With all of the arches, etc., I can see why it took a year to build.
THe pantry was a clever trick. Have never seen that done. I'm sure your wife will love the space there. Your cabinets are similar to what we originally selected. However, ultimately, my wife decided that they did not fit our country style home (more elegant, I guess), so she changed to a darker wood. Yours look fabulous.
Keep the pics coming. I may need to steal (er, borrow) some ideas. /forums/images/graemlins/grin.gif
The design and trim level in your home is outstanding. Certianly, a different style of home than we are building and I think as we begin our trim work, the photos will really bear that out. With all of the arches, etc., I can see why it took a year to build.
THe pantry was a clever trick. Have never seen that done. I'm sure your wife will love the space there. Your cabinets are similar to what we originally selected. However, ultimately, my wife decided that they did not fit our country style home (more elegant, I guess), so she changed to a darker wood. Yours look fabulous.
Keep the pics coming. I may need to steal (er, borrow) some ideas. /forums/images/graemlins/grin.gif
bmac,
Thanks for the kind words. Sometimes I think we went overboard on the trim, but I think it makes a big difference in the finished product.
We went in lots and lots of new houses prior to and during the design stages to get ideas. One thing that separated the "nice" homes from the "really nice" was the amount of trim detail. It was kind of hard to put your finger on when touring similar houses, but then it would dawn on us. We were fortunate to find a father/son trim crew that were truly craftsmen. We had numerous other sub's say they were the best in the area and I couldn't argue.
My wife and I both love the old traditional, country style houses like you are building. They just feel warm and cozy and livable. The last house we built was a two story colonial. But we lived there for twenty years and decided we needed something totally different.
You're right, my wife loves all of the space in the pantry. Of course it's great for storing food items but also for all the kitchen appliances that you only need a every now and then, like the food processor, bread machine, etc. We put a couple of electrical outlets in the pantry also. It's a good place for keeping the rechargable flashlights, etc. It's also go a spot for brooms and mops and the fire extinguisher.
The cabinets are maple. We had a really hard time getting the finish my wife was looking for. She had a picture from a magazine that we gave to the painter. She also wanted a glaze, which makes them look older. Go figure. /forums/images/graemlins/crazy.gif This pic is of the cabinets from a similar location as the last pic. The tile work and counter tops are in and the cabinets have been stained. They look better in person that in this pic. The flash bleached out the close cabinets and the far away ones look darker than they really are.
Don't worry about stealing any ideas, I've certainly "borrowed" my share. /forums/images/graemlins/grin.gif
Thanks for the kind words. Sometimes I think we went overboard on the trim, but I think it makes a big difference in the finished product.
We went in lots and lots of new houses prior to and during the design stages to get ideas. One thing that separated the "nice" homes from the "really nice" was the amount of trim detail. It was kind of hard to put your finger on when touring similar houses, but then it would dawn on us. We were fortunate to find a father/son trim crew that were truly craftsmen. We had numerous other sub's say they were the best in the area and I couldn't argue.
My wife and I both love the old traditional, country style houses like you are building. They just feel warm and cozy and livable. The last house we built was a two story colonial. But we lived there for twenty years and decided we needed something totally different.
You're right, my wife loves all of the space in the pantry. Of course it's great for storing food items but also for all the kitchen appliances that you only need a every now and then, like the food processor, bread machine, etc. We put a couple of electrical outlets in the pantry also. It's a good place for keeping the rechargable flashlights, etc. It's also go a spot for brooms and mops and the fire extinguisher.
The cabinets are maple. We had a really hard time getting the finish my wife was looking for. She had a picture from a magazine that we gave to the painter. She also wanted a glaze, which makes them look older. Go figure. /forums/images/graemlins/crazy.gif This pic is of the cabinets from a similar location as the last pic. The tile work and counter tops are in and the cabinets have been stained. They look better in person that in this pic. The flash bleached out the close cabinets and the far away ones look darker than they really are.
Don't worry about stealing any ideas, I've certainly "borrowed" my share. /forums/images/graemlins/grin.gif
Attachments
Here's a closer view of my favorite room. The screened in porch! It's a great place to sit and eat, or read, or look out at the property, or nap, or........well, you get the idea. /forums/images/graemlins/grin.gif
We have a couple of house cats. The outside wall between the house and the porch is brick. We bought one of those magnetic pet doors and had the rough in guys and the brick mason frame this into the wall. The opposite side of the door is the laundry room where we keep their food and water. So they're free to go out on the porch whenever they want. Boy do they like that.
We have a couple of house cats. The outside wall between the house and the porch is brick. We bought one of those magnetic pet doors and had the rough in guys and the brick mason frame this into the wall. The opposite side of the door is the laundry room where we keep their food and water. So they're free to go out on the porch whenever they want. Boy do they like that.
Attachments
Last one for now.
Remember that curved staircase? Well, here it is with the walls painted and the light fixtures up. Still missing the iron spindles and the treads need to be finished.
That's about it for the construction photos. If anyone's interested I can take some of the finished product and post them when I get time.
I hope this gives some of you that are building or thinking about building some ideas, or you just enjoy looking at what others are up to.
Thanks for letting me share.
Steve
Remember that curved staircase? Well, here it is with the walls painted and the light fixtures up. Still missing the iron spindles and the treads need to be finished.
That's about it for the construction photos. If anyone's interested I can take some of the finished product and post them when I get time.
I hope this gives some of you that are building or thinking about building some ideas, or you just enjoy looking at what others are up to.
Thanks for letting me share.
Steve
Attachments
Sigarms
Super Star Member
Ok, I have to ask, what do you referee in?
Great looking place, somthing to call home for sure!
Great looking place, somthing to call home for sure!
rox
Veteran Member
Steve,
Yeah I was waiting for more staircase photos, it is such a gracefull staircase, thanks for posting. How many square feet did you build BTW? Your house is really really pretty, I know you and your wife must be very proud. If you can find the time I would love to see more finished photos. Especially the Master Bedroom and Bath, and a few more of the kitchen, if you find time.
Question, the pantry must be wider than the door right? I mean it would be a pretty tight squeeze if it was only as wide as the door. Kudo's to your architect, that 7ft pantry, how s/he snuggled it into the plan, is really unique.
Yeah I was waiting for more staircase photos, it is such a gracefull staircase, thanks for posting. How many square feet did you build BTW? Your house is really really pretty, I know you and your wife must be very proud. If you can find the time I would love to see more finished photos. Especially the Master Bedroom and Bath, and a few more of the kitchen, if you find time.
Question, the pantry must be wider than the door right? I mean it would be a pretty tight squeeze if it was only as wide as the door. Kudo's to your architect, that 7ft pantry, how s/he snuggled it into the plan, is really unique.
bmac
Veteran Member
Spectacular!
I, too, would like to see more photos of the finished project. Great home!
BTW, how much dust coated those beautifully painted walls / moldings after the floors were sanded?
I, too, would like to see more photos of the finished project. Great home!
BTW, how much dust coated those beautifully painted walls / moldings after the floors were sanded?
EddieWalker
Epic Contributor
Very NICE !!!!!
You've done an amazing job. The whole place has a great feel to it and the trim detail is amazing.
There's no way you can leave us hanging and not show the finished pics. Her's a few I'd like to see.
Kitchen
Stairs
Master Bath
Fireplace
Enclosed Porch
Front Exterior
Rear Exterior
Thanks,
Eddie
PS Seriously, what type of referee are you?????
You've done an amazing job. The whole place has a great feel to it and the trim detail is amazing.
There's no way you can leave us hanging and not show the finished pics. Her's a few I'd like to see.
Kitchen
Stairs
Master Bath
Fireplace
Enclosed Porch
Front Exterior
Rear Exterior
Thanks,
Eddie
PS Seriously, what type of referee are you?????
Rox,
The house totals about 3,700 SF. There's about 2,400 on the first floor including the master BR. The upstairs has three bedrooms and two baths.
You're correct on the pantry width. There is basically an "aisle" that is a little wider than the door opening - then there are shelves on both sides and on the end. Gee, you guys pay attention to detail! /forums/images/graemlins/grin.gif
bmac,
Yes, there was a pretty good coat of dust after the floors were finished. We ran into some scheduling issues at the end. We had told the builder all along that we weren't in a hurry and to do things right. We waited until the end was in sight to put our other house on the market. Well it sold quicker than we expected and they wanted possession sooner than we expected. So everyone was rushing to get things completed. They didn't go in quite the sequence that I wanted but I understand everyone has schedules. Anyway, it turned out fine. The builder had a great clean-up crew that wiped everything down. We were pleasantly surprised as we thought it would be a problem.
The wood floors are 3" white oak, which is a little harder than the normal red oak that you usually see. Still, we had concern about damage to the floors during the final stages. They actually sanded off over 1/16" so that took off all of the scratches and paint. Turned out great. I assume they will do the same with your pine floors?
Eddie,
Because we were really scrambling at the end to get moved in, I neglected the picture taking of the final stages. I'll try to take some in the next few days of the finished product and I'll try to get the shots you are asking for.
Sigarms & Eddie,
I guess the "referee" thing was my feeble attempt at a little humor. I'd actually forgot about it and didn't know what Sigarms was asking. Then when Eddie asked also, I gave it some thought and remembered my profile.
Actually I work for a company in management. I'm in charge of the operations side of the business - engineering, manufacturing and field installation. It seems like I spend most of my time trying to resolve disputes and finger pointing between departments. Hence the "referee" reference. Sorry for the confusion.
The house totals about 3,700 SF. There's about 2,400 on the first floor including the master BR. The upstairs has three bedrooms and two baths.
You're correct on the pantry width. There is basically an "aisle" that is a little wider than the door opening - then there are shelves on both sides and on the end. Gee, you guys pay attention to detail! /forums/images/graemlins/grin.gif
bmac,
Yes, there was a pretty good coat of dust after the floors were finished. We ran into some scheduling issues at the end. We had told the builder all along that we weren't in a hurry and to do things right. We waited until the end was in sight to put our other house on the market. Well it sold quicker than we expected and they wanted possession sooner than we expected. So everyone was rushing to get things completed. They didn't go in quite the sequence that I wanted but I understand everyone has schedules. Anyway, it turned out fine. The builder had a great clean-up crew that wiped everything down. We were pleasantly surprised as we thought it would be a problem.
The wood floors are 3" white oak, which is a little harder than the normal red oak that you usually see. Still, we had concern about damage to the floors during the final stages. They actually sanded off over 1/16" so that took off all of the scratches and paint. Turned out great. I assume they will do the same with your pine floors?
Eddie,
Because we were really scrambling at the end to get moved in, I neglected the picture taking of the final stages. I'll try to take some in the next few days of the finished product and I'll try to get the shots you are asking for.
Sigarms & Eddie,
I guess the "referee" thing was my feeble attempt at a little humor. I'd actually forgot about it and didn't know what Sigarms was asking. Then when Eddie asked also, I gave it some thought and remembered my profile.
Actually I work for a company in management. I'm in charge of the operations side of the business - engineering, manufacturing and field installation. It seems like I spend most of my time trying to resolve disputes and finger pointing between departments. Hence the "referee" reference. Sorry for the confusion.
bmac
Veteran Member
One other comment / question about the kitchen cabinets. When I saw the first photo, I assumed they were finished with what I have known to be called "pickled" finish. Then, the subsequent phot showed them stained a darker color. I think ours will closely resemble your finished product.
Now, I was surprised to see that the cabinets were finished on site. We, too, are going with a stain/glaze combination but I think our cabinet man will be applying the finish in his shop. I may be wrong. However, assuming I am right on this, is there an advantage of doing it one way over the other (shop vs site)? Off hand, I would think that finishing it on site would prevent getting surface problems from the transportaton / installation of the cabinets. However, I would think that shop finishing would allow the stain / glaze to be applied in a more controlled environment, possibly controlling dust better. Don't know. What are your thoughts?
Now, I was surprised to see that the cabinets were finished on site. We, too, are going with a stain/glaze combination but I think our cabinet man will be applying the finish in his shop. I may be wrong. However, assuming I am right on this, is there an advantage of doing it one way over the other (shop vs site)? Off hand, I would think that finishing it on site would prevent getting surface problems from the transportaton / installation of the cabinets. However, I would think that shop finishing would allow the stain / glaze to be applied in a more controlled environment, possibly controlling dust better. Don't know. What are your thoughts?
EddieWalker
Epic Contributor
bmac,
Sounds like they do things different in your area. I've never come across a cabinet shop that finished their work. It's either your painter or a specialist who only does cabinets.
Eddie
Sounds like they do things different in your area. I've never come across a cabinet shop that finished their work. It's either your painter or a specialist who only does cabinets.
Eddie
