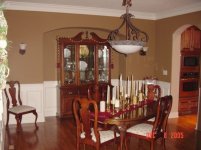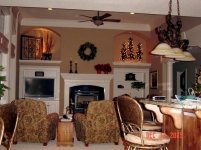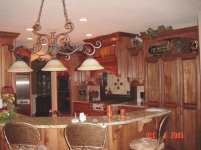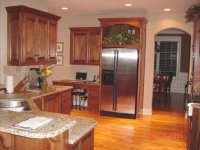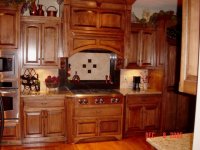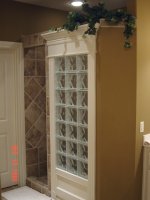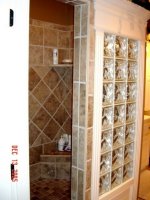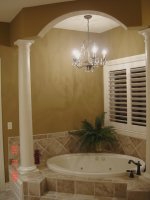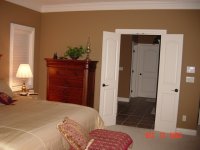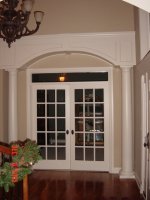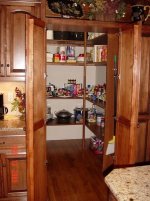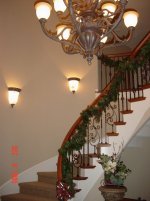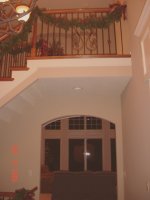bmac
Veteran Member
Eddie,
The guy building our cabinets only does cabinets. And we had to select the style, finish (paint, stain, glaze), hardware, etc. when we finalized the design. That is why I assumed that they will arrive finshed at the time of the installation. Again, I could be wrong. They are supposed to be done mid-January so we only have about a month or so to find out the answer to this cabinet mystery. /forums/images/graemlins/grin.gif
<font color="blue"> Sounds like they do things different in your area. </font>
Heh, I live in Georgia. The place where 37 y.o. women get impregnated by and marry 15 y.o. boys. What do you expect? /forums/images/graemlins/crazy.gif
The guy building our cabinets only does cabinets. And we had to select the style, finish (paint, stain, glaze), hardware, etc. when we finalized the design. That is why I assumed that they will arrive finshed at the time of the installation. Again, I could be wrong. They are supposed to be done mid-January so we only have about a month or so to find out the answer to this cabinet mystery. /forums/images/graemlins/grin.gif
<font color="blue"> Sounds like they do things different in your area. </font>
Heh, I live in Georgia. The place where 37 y.o. women get impregnated by and marry 15 y.o. boys. What do you expect? /forums/images/graemlins/crazy.gif
