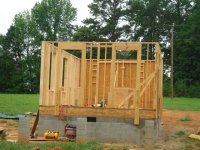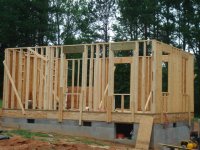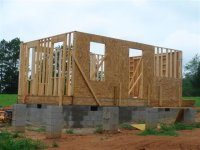Polo1665/Everyone -
Thanks for the words of encouragement. I appreciate it.
After the intial permitting process, things started to settle down. The next set of pictures are of the first floor framing.
This was pretty straight forward. I used 105s to give me a nine foot ceiling on the first floor. The structure is 2x4 except for the left side wall. I used 2x6 here since this wall will be the wet wall of the structure.
For the subfloor, I used Advantech subflooring and glued and screwed this to the joists. The Advantech was much heavier than I thought it would be. After about the 4th panel, I realized that mistake number 6 was not simply using the tractor to drop all the sheets already on the joists vs having to hand carry each one to the structure from where the delivery truck dropped them.
The headers are double 2x12s. I like the size of them and they also allowed me not to have to cut any small studs (I think called cripple studs).
Mistake number 7 was thinking I could lift a sheathed 16ft wall section. I tried (many times), but thought better of it after having a vision of the thing coming back and falling on me in the process.
Without a boom, I also could not really use the tractor to assist, so I had to use a farm jack to get the wall past the 45 angle (I could then walk it up).
After doing the back wall this way, I went the route of building 8 ft sections. I could then lift this up by myself.
The support boards running vertically in the pictures were there to prevent the walls from sliding off the subfloor as I lifted them in place. I am not sure if this is standard practice, but it seemed like a good idea to me.
After these pictures were taken, I finished sheathing the entire first floor walls and added the top plate.
The framing in the pictures took we 3.5 full days to complete. I am learning to work a little smarter, but am still in no rush and find myself doing some repetitive tasks that I am sure professionals would not do more than once.
At the present time, I am not too much further along. (Beginning the second floor framing). I will add some pictures of the second floor joists later today.



