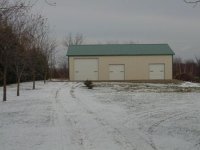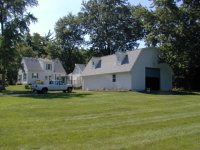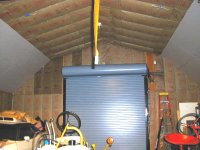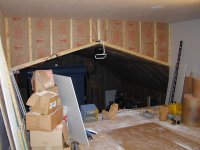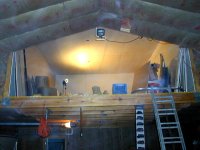You are using an out of date browser. It may not display this or other websites correctly.
You should upgrade or use an alternative browser.
You should upgrade or use an alternative browser.
building a "Pretty" Barn
- Thread starter gmason
- Start date
- Views: 6394
More options
Who Replied?
/ building a "Pretty" Barn
#21
Bill_in_MI
Silver Member
Re: building a
yes, I went with Morton. There have been some previous discussions on this board about barns and whether or not Morton was worth the price vs other options. I do not have any regrets whatsoever, and I did enjoy the relationship with the local Morton crew.
yes, I went with Morton. There have been some previous discussions on this board about barns and whether or not Morton was worth the price vs other options. I do not have any regrets whatsoever, and I did enjoy the relationship with the local Morton crew.
Golfgar4
Elite Member
- Joined
- Feb 21, 2002
- Messages
- 4,342
- Location
- Janesville, Wisconsin
- Tractor
- None -yet. Until then FunBuggy (EZ-Go) will have to do!
Re: building a
Thanks, Bill. I was just wondering what they were like to work with. I do like the looks of some of their buildings, but when I'm ready to build, I think I have enough contacts in the business that we can "general" our own project.
Thanks, Bill. I was just wondering what they were like to work with. I do like the looks of some of their buildings, but when I'm ready to build, I think I have enough contacts in the business that we can "general" our own project.
Worksmart
Silver Member
- Joined
- Jan 24, 2002
- Messages
- 226
- Location
- S.E. Michigan
- Tractor
- L6060, BX22, 1953 Farmall Super A, 1949 Farmall Cub, 1964 International Cub, 1966 International Cub, 1976 International Cub
Re: building a
I'll try again.....26 x 40 barn, full footings/foundation, 2 x 4 construction, engineered trusses, 14 x 18 loft with 7'9" ceiling, dimensional shingles, t-111 wood siding, 10 x 10 steel insulated roll up door and 18 x 7 std garage door. The problem I was up against was the city and various zoning ordinances. A zoning variance was required to get the thing approved. As you can see, the barn has more ground floor area than the darn house. I already had a 19 x 24 garage and 16 x 36 shop so getting my "toy box" approved was quite a challenge. Something about accessory use sq ft compared to dwelling sq ft. blah, blah, blah. I live in a suburb of Detroit that has a Zoning ordinance book 3" thick. The price I pay for "Country living in the city."
The dormers were my live-in girlfriend's only requirement. It all comes together nicely with all buildings matching. The neighbors and the city are all pleased I did what I told them I was going to do! C
I'll try again.....26 x 40 barn, full footings/foundation, 2 x 4 construction, engineered trusses, 14 x 18 loft with 7'9" ceiling, dimensional shingles, t-111 wood siding, 10 x 10 steel insulated roll up door and 18 x 7 std garage door. The problem I was up against was the city and various zoning ordinances. A zoning variance was required to get the thing approved. As you can see, the barn has more ground floor area than the darn house. I already had a 19 x 24 garage and 16 x 36 shop so getting my "toy box" approved was quite a challenge. Something about accessory use sq ft compared to dwelling sq ft. blah, blah, blah. I live in a suburb of Detroit that has a Zoning ordinance book 3" thick. The price I pay for "Country living in the city."
The dormers were my live-in girlfriend's only requirement. It all comes together nicely with all buildings matching. The neighbors and the city are all pleased I did what I told them I was going to do! C
Attachments
CGranat
Member
Re: building a
Chuck, I have a question about your barn. Is your loft on the opposite end of the 10' door? And, then do you have two different types of trusses? I'd like to find plans for a barn that can have the larger door on the end and have the shorter sidewalls like yours. My best guess right now is that I'll be able to get this with scissor trusses (no loft then).
Chuck, I have a question about your barn. Is your loft on the opposite end of the 10' door? And, then do you have two different types of trusses? I'd like to find plans for a barn that can have the larger door on the end and have the shorter sidewalls like yours. My best guess right now is that I'll be able to get this with scissor trusses (no loft then).
Worksmart
Silver Member
- Joined
- Jan 24, 2002
- Messages
- 226
- Location
- S.E. Michigan
- Tractor
- L6060, BX22, 1953 Farmall Super A, 1949 Farmall Cub, 1964 International Cub, 1966 International Cub, 1976 International Cub
Re: building a
Yes, the loft is at the opposite end. Yes, two different trusses. 11 Scissor(22ft) and 9 attic(18ft). This was designed by my builder from my concept. The idea was 1) clear span(no posts) 2)High bay area(15ft to peak of bottom chord on scissor truss) for the addition of a 4 post lift. The whole design had to fall within height requirements of the city. The gambrel roof line(pitch) turned out pretty good. We've all seen gambrel roofs with disappointing pitches. They don't look so good/w3tcompact/icons/hmm.gif. I'd be happy to share some more design info if you're so inclined. Pic is high bay area. C
Yes, the loft is at the opposite end. Yes, two different trusses. 11 Scissor(22ft) and 9 attic(18ft). This was designed by my builder from my concept. The idea was 1) clear span(no posts) 2)High bay area(15ft to peak of bottom chord on scissor truss) for the addition of a 4 post lift. The whole design had to fall within height requirements of the city. The gambrel roof line(pitch) turned out pretty good. We've all seen gambrel roofs with disappointing pitches. They don't look so good/w3tcompact/icons/hmm.gif. I'd be happy to share some more design info if you're so inclined. Pic is high bay area. C
Attachments
Worksmart
Silver Member
- Joined
- Jan 24, 2002
- Messages
- 226
- Location
- S.E. Michigan
- Tractor
- L6060, BX22, 1953 Farmall Super A, 1949 Farmall Cub, 1964 International Cub, 1966 International Cub, 1976 International Cub
s1120
Veteran Member
- Joined
- Nov 19, 2000
- Messages
- 1,716
- Location
- Columbia county NY
- Tractor
- 87 Ingersoll 444, 84 Ingersoll224/'44 GreavlyL/60'sGreavlyL/49 Ford 8N
Re: building a
Hay, Is that a "cuda I see poking out there?
Hay, Is that a "cuda I see poking out there?
Worksmart
Silver Member
- Joined
- Jan 24, 2002
- Messages
- 226
- Location
- S.E. Michigan
- Tractor
- L6060, BX22, 1953 Farmall Super A, 1949 Farmall Cub, 1964 International Cub, 1966 International Cub, 1976 International Cub
Worksmart
Silver Member
- Joined
- Jan 24, 2002
- Messages
- 226
- Location
- S.E. Michigan
- Tractor
- L6060, BX22, 1953 Farmall Super A, 1949 Farmall Cub, 1964 International Cub, 1966 International Cub, 1976 International Cub
Re: building a
Paul - Now tell the truth.....Did you read my bio first or should I be impressed with your eye for Mopars/w3tcompact/icons/clever.gif? C
Paul - Now tell the truth.....Did you read my bio first or should I be impressed with your eye for Mopars/w3tcompact/icons/clever.gif? C
Similar threads
- Replies
- 24
- Views
- 5K
