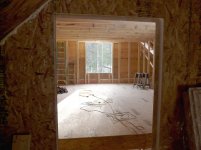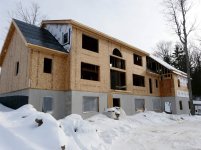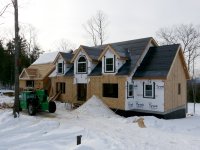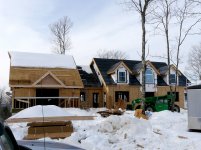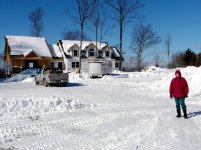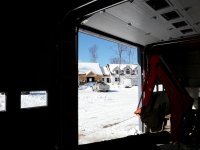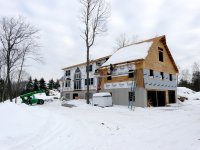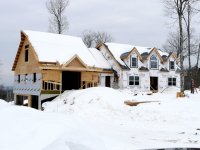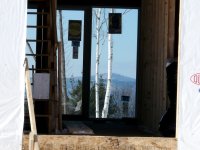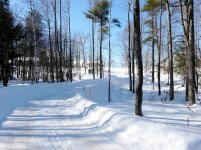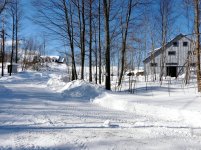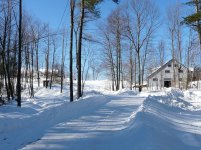mike69440
Elite Member
- Joined
- Jun 2, 2005
- Messages
- 3,310
- Location
- Central NH (God's Country)
- Tractor
- 2005 L39 Kubota, 2020 Polaris 570 Sportsman, 2006 RTV 900, 2019 RTV1100C, 1997 Komatsu PC75UU2E w/ Thumb & Blade, 2013 Mahindra Max28XL Shuttle plus many attachments
Some Photos.
Second floor is getting framed in.
Basement Floor got poured.
My tiny pond I started digging in October. I've got about 8 hours so far to dif about 12' wide x 25 long x 4' deep.
It sure will be nice if the windows get installed and the vented cold roof gets sheathed and made weather tight.
Second floor is getting framed in.
Basement Floor got poured.
My tiny pond I started digging in October. I've got about 8 hours so far to dif about 12' wide x 25 long x 4' deep.
It sure will be nice if the windows get installed and the vented cold roof gets sheathed and made weather tight.
Attachments
-
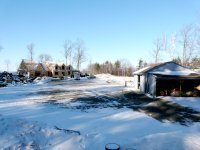 P1000053.JPG940.4 KB · Views: 287
P1000053.JPG940.4 KB · Views: 287 -
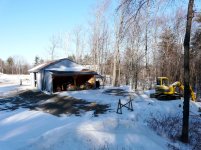 P1000054.jpg615.4 KB · Views: 252
P1000054.jpg615.4 KB · Views: 252 -
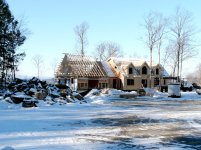 P1000055.jpg539.9 KB · Views: 305
P1000055.jpg539.9 KB · Views: 305 -
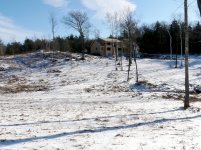 P1000058.jpg663.3 KB · Views: 251
P1000058.jpg663.3 KB · Views: 251 -
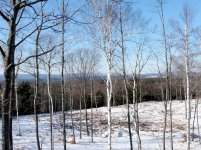 P1000061.jpg825.3 KB · Views: 225
P1000061.jpg825.3 KB · Views: 225 -
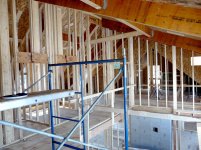 P1000062.jpg533.3 KB · Views: 333
P1000062.jpg533.3 KB · Views: 333 -
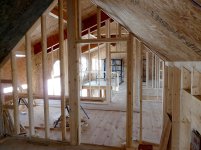 P1000065.jpg482.1 KB · Views: 309
P1000065.jpg482.1 KB · Views: 309 -
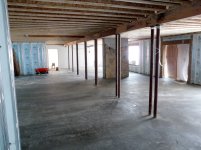 P1000069.jpg424.8 KB · Views: 285
P1000069.jpg424.8 KB · Views: 285 -
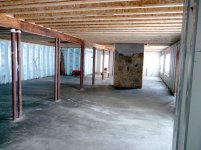 P1000068.jpg456.6 KB · Views: 321
P1000068.jpg456.6 KB · Views: 321 -
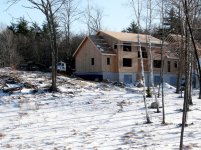 P1000060.jpg727.6 KB · Views: 311
P1000060.jpg727.6 KB · Views: 311 -
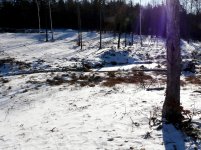 P1000057.jpg652.7 KB · Views: 247
P1000057.jpg652.7 KB · Views: 247 -
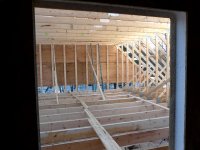 P1000064.JPG848.7 KB · Views: 352
P1000064.JPG848.7 KB · Views: 352
