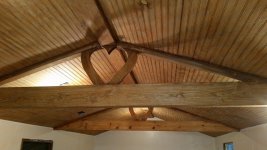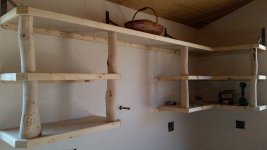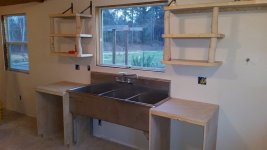Beltzington
Platinum Member
I am building a shed and am using the 1/2" (Red) ZIP for roof and walls sheeting mostly because they were in stock at the local lumber store. So far the product has held up to exposure as promised and seems a great solution for slow DIY builds.
I am thinking about using cedar textured hardi panels as the "board" and actual cedar trim as the "baton," but now I am curios why you commented you hated the panel hardiboard?
I am thinking about using cedar textured hardi panels as the "board" and actual cedar trim as the "baton," but now I am curios why you commented you hated the panel hardiboard?
Last edited:


