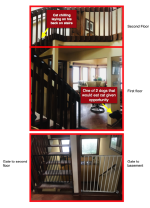Not knowing what your current house is like, or your floor plan, but understanding what it takes to build a small house, or add another building to a property that you are hoping to sell in the future, I would seriously look really hard at ways to modify your current house to accommodate your inlaws. Having them under the same roof as you solves a lot of problems, but of course, it creates privacy issues too. Considering that you have budgeted a significant amount of money to build something, or buy something, I think you could do a serious remodel for a lot less money, and then undo the remodel if you wanted when it's time to sell, for a lot less then building something new.
Eddie, some years ago we looked at adding an additional bedroom when we were foster parents. House layout is interesting design with open ceilings on the first floor (lots of wasted paste). Only place for the extra room was upstairs and that would of killed the open layout on the first floor and really enlosed the first level which we weren't certain we'd be happy with after when done. Place to remodel would be on the first floor, but without going into details, I'm thinking there would be no clear cut solution due to the layout with the sheer amount of window space going around the house in the main living room with fireplace.
What kind of sucks is when the boys move out, their bedrooms are upstairs with us, which puts the stairs back into play for the inlaws.
However, your idea made make me think of using our attached garage (never pushed that point where we had to think about it). Only about 500 sqaure ft, but it could be a possibility as we do have water out there added you go through the kitchen door to access it (it would be easy to heat or cool which is the one thing I could do myself). Washer and dryer is in a small laundry room right from the access door to the garage from kitchen. The reality is we never used the garage anyway for cars until my dad moved in, and he likes a garage for his car, so that's where it gets parked. We could always look at a garage or carport downn the road if we look at that route.
Agreed about the bathroom for older people. I've asked my dad if he'd like the shower/bath tub taken out in the basement and replaced with somthing more easily accessible and I still get a no, even though I think he could use something esier to use.
At this point I'm just being proactive in actually starting to look for ideas. The reality is my FIL could bounce back and the issue isn't on the hotplate. I'm looking at this like buying a vehicle, the time to look is when you don't need one but you know sooner or later in the future you will.
Then we also have my own father to consider. Reality is he's pushing 90 and the sad reality is if he doesn't make it another year, we have the basement as not a perfect option for inlaws, but a mid term option which buys us time, or we could even look at the garage for my father being he's alone.
The perfect solution for both inlaws and my dad would be single structure, no stairs period.
Other option (probably the easiest) is to find something local in our area for rent for the inlaws. They would be a long term rent related to their health, would be great renters, and the landlord would never have to worry about rent money or damaging the property. When I was single and moved around, people loved me to rent because I always paid, never bothered anyone, took care of where I lived and generally was never home. Came to the conclusion that good renters can be hard to find which does favor my inlaws.
Edit, a picture is worth a thousand words. Gives you an idea of what we're looking at working with on the first floor alogn with stairs to basement...


