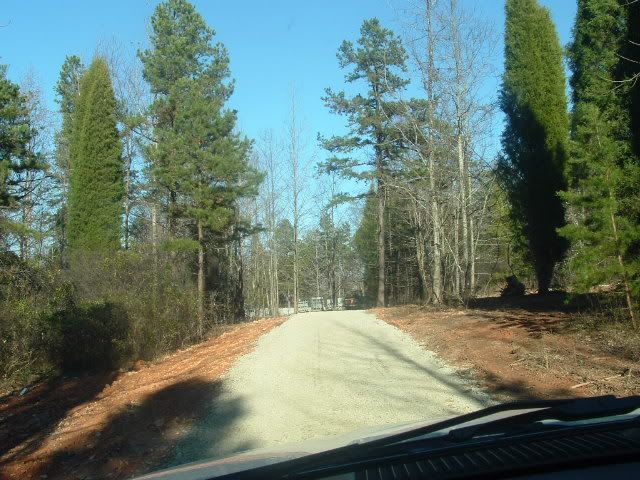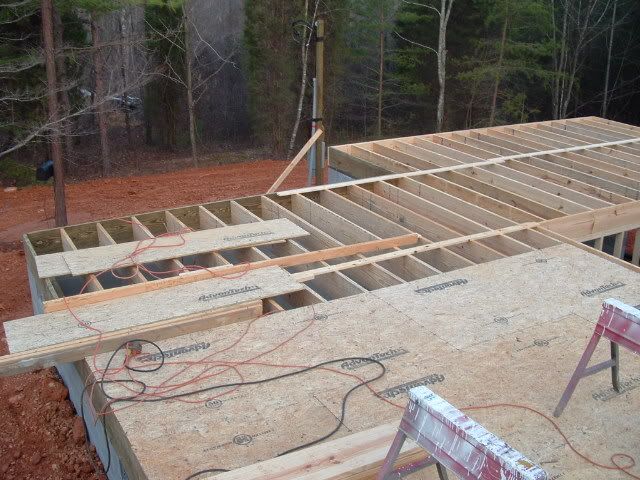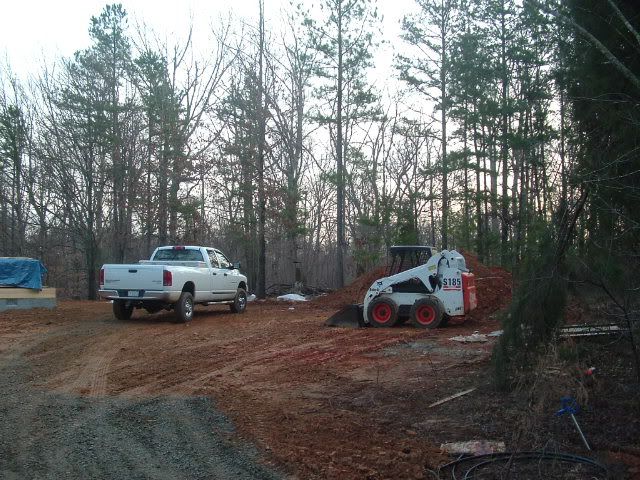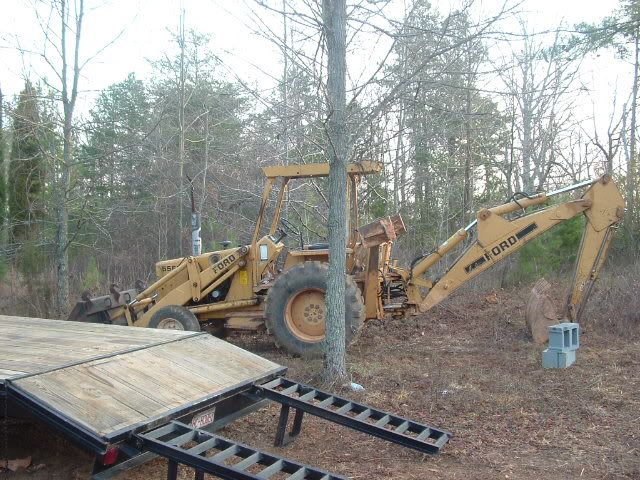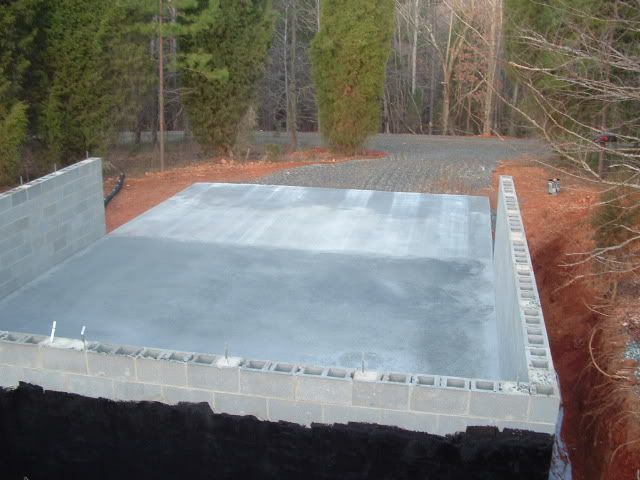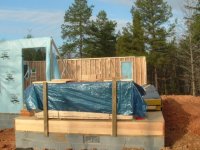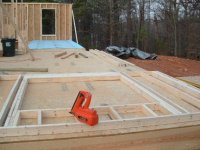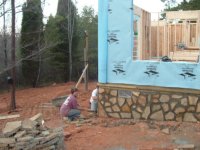I thought I would give an update on the progress on the house and shop. I have the area graded and the drive put in. The basement is dug and the footings poured , the foundation walls are up, and the concrete floor for the basement is poured and finished.
IMG]
http://img.photobucket.com/albums/v335/natangell/New%20House/DSCF0001.jpg[/IMG]
I started framing on New Years day And got the Kitchen and dinning room floor joist in place before quitting for the day. I had forgot how heavy southern yellow pine 2 x 12's are! The only girder I had to make was 3 2 x 12 x 16 ft, and that sucker is tough to handle by yourself.
My son helped me on Mon. and Tues. and we got all the floor system in and all the subfloor down. I'll start with the wall framing on Fri.
I take pics and keep you posted on progress as I go along.
It sure does help when you have these sitting around on the job
This is my son's bobcat. The builders supply brought the framing material and we used the forks to move the lumber to where it was the easiest and after the floor system was in we put the wall framing up on the floor. This is what I cleared the land and dug the basement with and is now for sale, I'll buy me a loader tractor after it's sold
Here is the start on the shop, I have the block walls up 8 courses and was going to frame on top of them, but building inspector turned it down, said you can only go 4 times the wall thickness high for a foundation without floor joist to tie the sides together, so I have the block mason coming back and I'll just have 3 wall of the shop made of block and the front will be frame and siding to match the house


