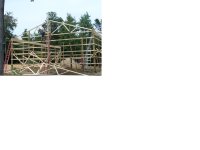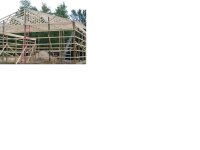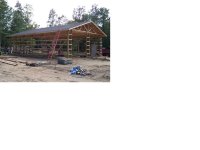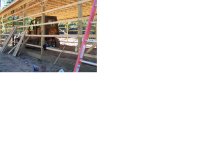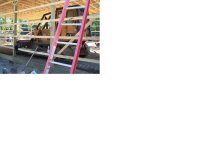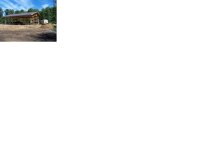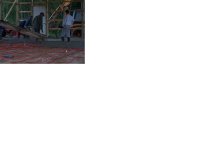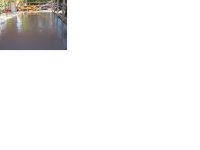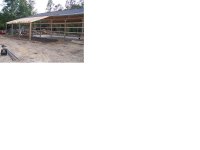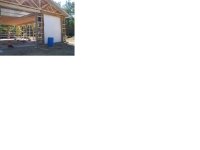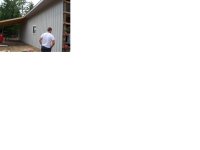You are using an out of date browser. It may not display this or other websites correctly.
You should upgrade or use an alternative browser.
You should upgrade or use an alternative browser.
My house, barn and pond project
- Thread starter rexcramer
- Start date
- Views: 12422
/ My house, barn and pond project
#31
Looks great! Fun project! Clay is not fun to dig in. We have a lot of clay in WA and you dig about 8 feet and the rest is clay in a lot of areas of the state. It's also not fun to walk in when it's soaking wet, you gain about 5 inches in height! Keep us updated on your project.
Blake
WA
Blake
WA
EddieWalker
Epic Contributor
Great pics. Love to see the trusses going up, and how the building comes alive!!!
My shop is 12 ft at the walls, and I really like that height. It gives me allot of wall space for storage, but also plenty of overhead height for working on things. After spending my life working in an 8ft garage, the change to 12 foot was, and still is, AMAZING!!!!!!!
Eddie
My shop is 12 ft at the walls, and I really like that height. It gives me allot of wall space for storage, but also plenty of overhead height for working on things. After spending my life working in an 8ft garage, the change to 12 foot was, and still is, AMAZING!!!!!!!
Eddie
wedge40
Veteran Member
- Joined
- Oct 8, 2007
- Messages
- 2,196
I'm curious about when these pictures were taken. I grew up in the Birch Run area (Linwood) and can't remember trees having leaves on at Christmas.
Also was the barn design from scratch of did you use a prefab design. I'm hoping to get started on one in the spring and yours looks like exactly what I want to build.
Wedge
Also was the barn design from scratch of did you use a prefab design. I'm hoping to get started on one in the spring and yours looks like exactly what I want to build.
Wedge
