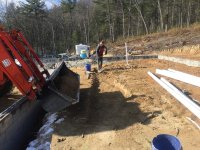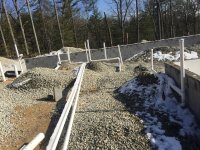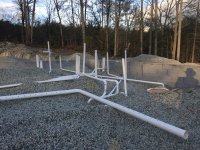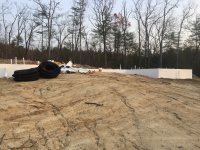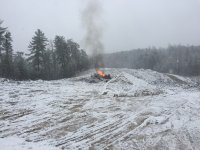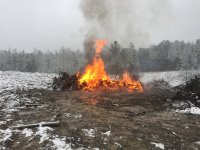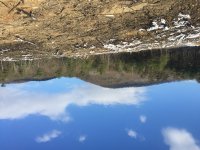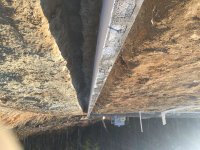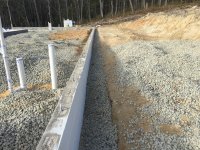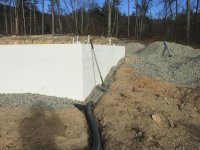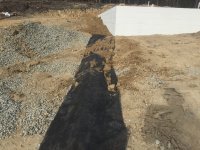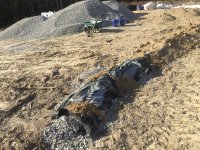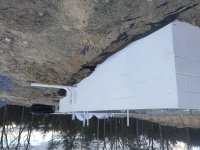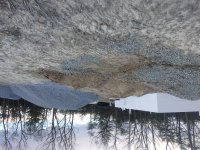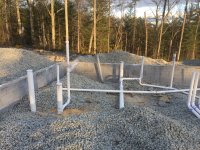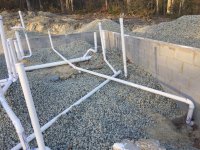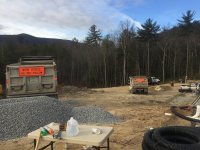rScotty
Super Member
- Joined
- Apr 21, 2001
- Messages
- 9,656
- Location
- Rural mountains - Colorado
- Tractor
- Kubota M59, JD530, JD310SG. Restoring Yanmar YM165D
I forgot to mention, I pressurized both sides today and it holds fine. Looking forward to tomorrow and getting this monkey off my back.
There'll be other monkeys for sure. Your project reminds me of the first place that my wife and I built. We built several after that, and each was an adventure. With each one we learned from our mistakes before.
I have two pieces of advice. I'm not saying to follow my advice, but it wouldn't hurt to think about it. The first one is to build as many options into your house as you can. That applies everywhere from bottom to top. For example, you wondered whether to vent the crawl space or not. I'd say to put in a vent - you can always close it off, but it will be a real pain to put it in later. In fact, put access points in all 4 walls and close them all off. And if code allows, maybe frame for a side-wall access door in the crawl space wall as well. Why not? You simply don't know if you will need them, but it's the kind of thing that is easy to do now. Do think about access to the crawl space - you'll be surprised how often that access comes in handy.
When it comes to the framing, the same applies. If you don't know if you want a door or window in a particular area it doesn't hurt a thing to go ahead and frame for it. If you don't use it then no harm done. But the option is always there.
In our current house we just got through adding more drainage to the inside of our crawl space. What a pain. It would have been much easier and cost nothing if done in the beginning. This time we made it drain outside by gravity instead of into a sump pit with pump. BTW, there is no downside to more drainage. Sometimes when we change the land by removing vegetation and digging into the dirt it takes years before normal subsurface moisture movement adapts to the changes.
The other piece of advice is to take lots of pictures - particularly when it comes to the wiring and plumbing and before you put on interior wall coverings. And of anything that gets buried underground.
You'll be referring back to those pictures constantly down through the years. On our last build we took stills and did a walk-through video both.
good luck,
rScotty
