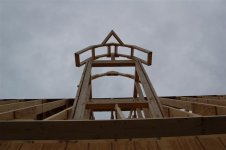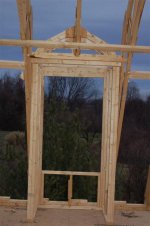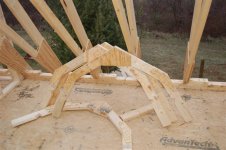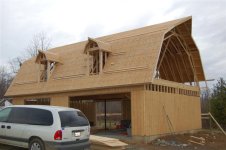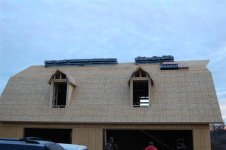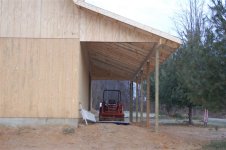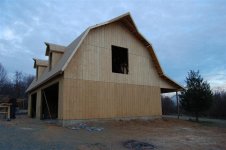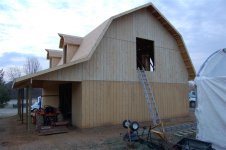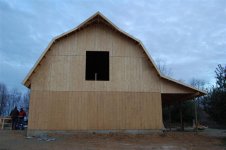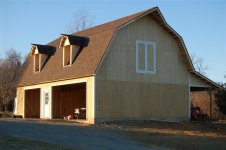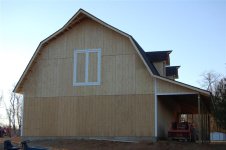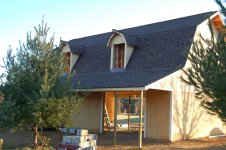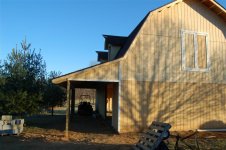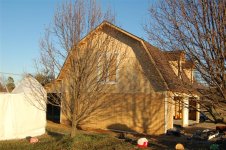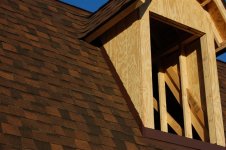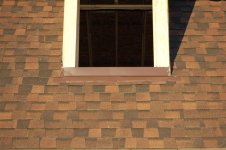Lots to report, but nothing to really show for it. The weather here has been pretty bad, with lots of rain, lots of wind, lots of cold. I've had over 2" of rain come down on the advantek, and it's barely so much as raised the grain enough to feel. Definitely worth the cost increase. Put up some of the roof sheathing, but couldn't get too far with that due to manpower/weather issues. The other day when we were going to do it, the wind was steady 16mph gusting to 35mph, as measured at my house. Not what you want to be holding onto a 4x8 sail in. Yesterday we laid out where the dormer windows were going to go, and built all of their trusses. We decided to go with 2 windows per side rather than 3 due to the size; the roof is 44' long, the windows will be nearly 4' wide (glass) each, and the gambrel dormer design is about 6' wide total. With 2' of each end of the roof being overhang, that gave us 40 usable feet of roof, and with the dormers being 6' wide it left the roof looking cluttered with three windows. Putting one window in the center, and centering the other windows on each half would leave 6' of roof at the ends and ~6 feet between windows. Just too much, so we put the windows centered 14' from the ends of the roof overhang, with 16' between centers, or about 10' visually between the gables. I would have preferred to move them each out away from center a bit, but they have to be moved in 2' increments to lie between rafters and moving them each out 2' would have put them with ~9' on the ends and 12' between. Oh well, the framing is done now so it's too late to change it. The change does give me two more windows to play with though. I should have pics tomorrow of the work done today, which should be all the window framing. Tomorrow we expect to get the roof sheeted in and hopefully start the shingling next week.
whodat
Edit: Having three windows per side or placing the windows further from center would also have placed one at least partially above the stairs, which I was trying to avoid.
Second edit: we also decided to raise the attachment point for the rafters for the shed roof. They were supposed to tie in with the floor joists, we instead decided to tie them in above that for the extra height clearance and to allow a slightly steeper pitch. Due to space and setback constraints, we're going with a slightly shorter roof and overhang than plans call for.
