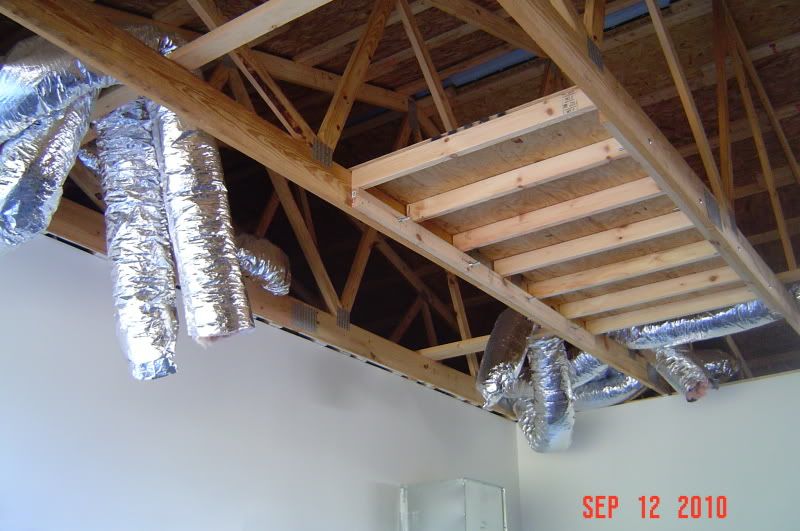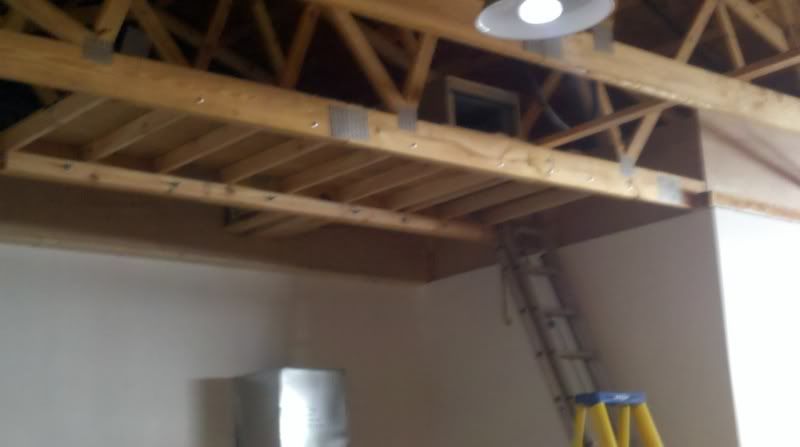hcallaway
Platinum Member
Finished installing Metal Duct Work and Flex Duct. HDG is wrapped with a R-6 bubble wrap/foil. I had a HVAC shop size the duct with my 2 ton Heat Pump and Air Handler.
They need to know the area footage and room ceiling heights.
They charged $520 for the materials they fabricated. I had to cut out the holes for the flex duct adapters and hook the hard lengths together using S-hooks and drive cleats shaped like a C. The Z shaped rail or S-hooks, hooks the flat sides together on the top and bottom. The drive cleats lock the sides together and keep it from coming apart. Once you see it, it is easy to understand.




The flex duct adapters have a rubber adhesive gasket, but you use sheet metal screws to tighten the gaps and hold them in place.


12' up in the air, climbing up and down, working by yourself is a grind. It took about 2.5 days to get it all right. A helper would have been nice.

Flex duct are fairly short runs so flow should be pretty good. Unit is somewhat oversized for the conditioned area in the garage.
I am now into the AC/Heat to the tune of about $2200 and a little more to go.
Next step is the R-36 blown insulation.
They need to know the area footage and room ceiling heights.
They charged $520 for the materials they fabricated. I had to cut out the holes for the flex duct adapters and hook the hard lengths together using S-hooks and drive cleats shaped like a C. The Z shaped rail or S-hooks, hooks the flat sides together on the top and bottom. The drive cleats lock the sides together and keep it from coming apart. Once you see it, it is easy to understand.




The flex duct adapters have a rubber adhesive gasket, but you use sheet metal screws to tighten the gaps and hold them in place.


12' up in the air, climbing up and down, working by yourself is a grind. It took about 2.5 days to get it all right. A helper would have been nice.

Flex duct are fairly short runs so flow should be pretty good. Unit is somewhat oversized for the conditioned area in the garage.
I am now into the AC/Heat to the tune of about $2200 and a little more to go.
Next step is the R-36 blown insulation.












