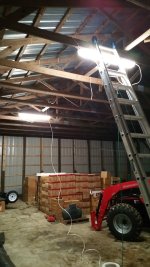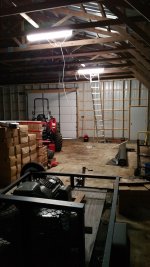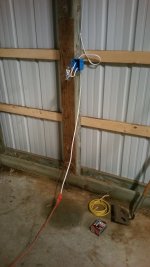handirifle
Veteran Member
We built our home in 2009/10. I cannot agree more about door width, and ALSO hallway width. Things that are never too large, are master closets, doors and hallways, pantries, storage. Being young folks often times you don't realize how much you can accumulate.
We did what you are doing and shared plans with friends with building experience. One, a contractor, gave us a bit of advice we have been THRILLED with. Our rear covered patio was only about 10ft wide, we knew it was small, and a 6ft wide sliding door. He mentioned this would give VERY LITTLE natural light into the living room and it would be like a dark cave. He suggested side lites, and cutting off about 1/2 of the 4th bedroom to enlarge the patio.
We decided we didn't need 4 bedrooms (we are in our 60's) and cut it down to 3, with one absorbing what was left of the 4th bedroom. The 6ft slider became a 12ft slider, with center doors that slid left and right, instead of just one big door. Both doors are screened separately. Man what a difference.
Also check on it daily. We hired a VERY reputable contractor, and he almost made a huge error in omitting a large half circle window above our main windows in the master bedroom. My wife caught that one. He had the wall framed (laying on the slab) with the header installed and everything. They had to buy a whole new header and tear that wall back apart.
On the other end, he had some very good suggestions along the way with final wall placement, placement of an entry closet. My wife and I didn't like the windows over the kitchen sink but were on the fence about it, until one day, AFTER it was framed in and some of the siding was around the outside, she said, "If I were looking at this house to buy, and saw this window like this in the kitchen, I would not buy this house". That was all it took, out came the windows and the pair were replaced with a single window with a MUCH better view. Cost about $1400 to replace it, but it was worth it. The 2 windows we took out, I put in my workshop I built later, so were not wasted.
Do NOT be afraid to alter. It might cost a bit, but you will be sorry later if you don't.
We did what you are doing and shared plans with friends with building experience. One, a contractor, gave us a bit of advice we have been THRILLED with. Our rear covered patio was only about 10ft wide, we knew it was small, and a 6ft wide sliding door. He mentioned this would give VERY LITTLE natural light into the living room and it would be like a dark cave. He suggested side lites, and cutting off about 1/2 of the 4th bedroom to enlarge the patio.
We decided we didn't need 4 bedrooms (we are in our 60's) and cut it down to 3, with one absorbing what was left of the 4th bedroom. The 6ft slider became a 12ft slider, with center doors that slid left and right, instead of just one big door. Both doors are screened separately. Man what a difference.
Also check on it daily. We hired a VERY reputable contractor, and he almost made a huge error in omitting a large half circle window above our main windows in the master bedroom. My wife caught that one. He had the wall framed (laying on the slab) with the header installed and everything. They had to buy a whole new header and tear that wall back apart.
On the other end, he had some very good suggestions along the way with final wall placement, placement of an entry closet. My wife and I didn't like the windows over the kitchen sink but were on the fence about it, until one day, AFTER it was framed in and some of the siding was around the outside, she said, "If I were looking at this house to buy, and saw this window like this in the kitchen, I would not buy this house". That was all it took, out came the windows and the pair were replaced with a single window with a MUCH better view. Cost about $1400 to replace it, but it was worth it. The 2 windows we took out, I put in my workshop I built later, so were not wasted.
Do NOT be afraid to alter. It might cost a bit, but you will be sorry later if you don't.












