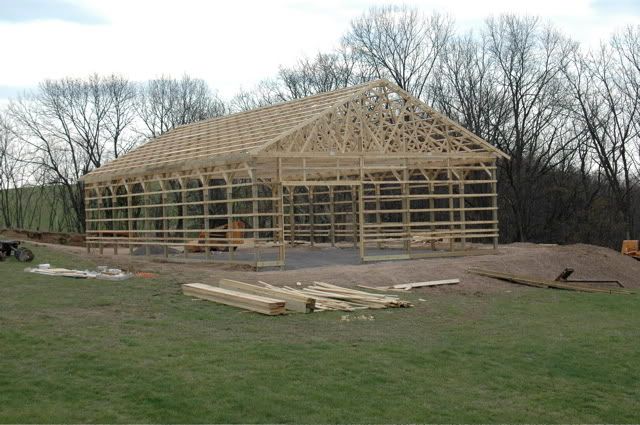fishpick
Platinum Member
keving-
Looks awesome!
What are you going to do the floor with? Concrete?
The place we just bought has a new 30x40 pole barn with 2 - 16' overhead doors and 20' from the gravel floor to the bottom of the trusses... We are trying to figure out what to do for the floor...
Part may get built like a deck with 3/4 TnG Ply - for a wood shop... then concrete the other half...
Cost of concrete is HUGE...
What are you gonna do?
Looks awesome!
What are you going to do the floor with? Concrete?
The place we just bought has a new 30x40 pole barn with 2 - 16' overhead doors and 20' from the gravel floor to the bottom of the trusses... We are trying to figure out what to do for the floor...
Part may get built like a deck with 3/4 TnG Ply - for a wood shop... then concrete the other half...
Cost of concrete is HUGE...
What are you gonna do?













