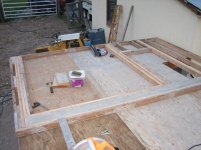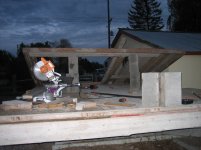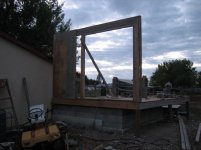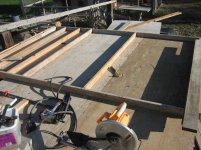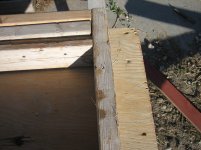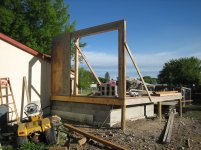/ Root Cellar Remodel, Split Level Storage, Shop, Shed Pole Building on a Foundation
#101
Iplayfarmer
Super Member
...Put dummy posts in the location of each midspan truss/rafter to make sure the load is properly shared between headers and they act as a single structure to resist rolling.
You're going to have to explain that one better. I'm not sure I understand. Are you talking about extra framing between the ceiling joists and the rafters or something else?
I'll probably go with doubled 2X10's for the headers between poles. The difference in cost between 2X8's and 2X10's is about $18. It's worth that for the peace of mind.
