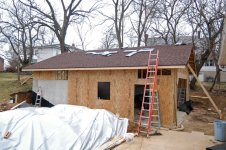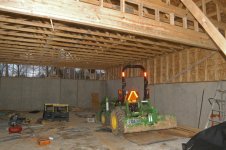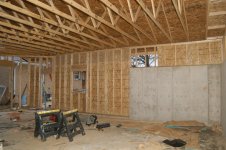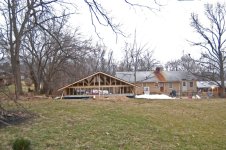well this day I got the boxing up, using 7/16 osb.
Now I have to figure out how to get the ends up by myself. Does any one know how this can be done. All my helpers have something eles to do.
In case any one was wondering why the concrete in the back, today I shot the back side of the garage. the last shot is from the next door neighbor home that that yard is even with the black tar line or just about.
Tomorrow if no rain I am going to put in the window and door and try to put up the osb on the ends if I can figure out how to handle the larger ones in the midle. thethe center to the 2x12 bottom is about 7.6 feet more less.
Hope some one can help me out here, I have one 20 foot latter and on 6 footer.
Thanks
Roger
Now I have to figure out how to get the ends up by myself. Does any one know how this can be done. All my helpers have something eles to do.
In case any one was wondering why the concrete in the back, today I shot the back side of the garage. the last shot is from the next door neighbor home that that yard is even with the black tar line or just about.
Tomorrow if no rain I am going to put in the window and door and try to put up the osb on the ends if I can figure out how to handle the larger ones in the midle. thethe center to the 2x12 bottom is about 7.6 feet more less.
Hope some one can help me out here, I have one 20 foot latter and on 6 footer.
Thanks
Roger





