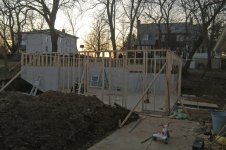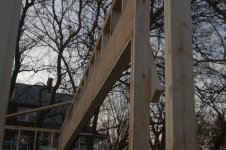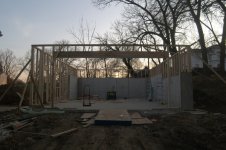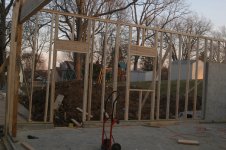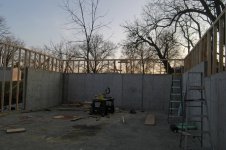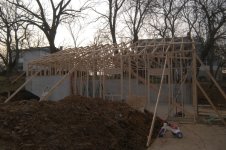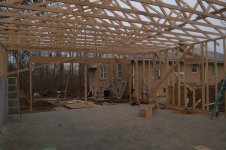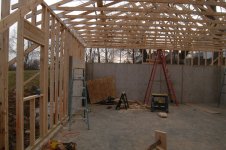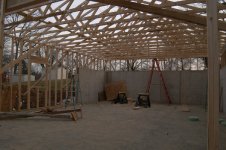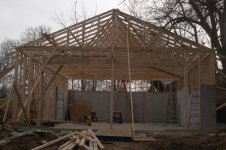Brother in-law had a free day today and came over and we set the 20 ft. beam and braced up the rest of the walls and plumbed them.
By chance I called the truss company today and they are 2 weeks ahead and said they could bring them tomorrow at 9:30. So with any luck we will set them tomorrow if I can get 3 other guys.
This will allow me then this weekend to back fill some of my dirt and get it out of the back yard.
Now the fun starts with boxing it in and watching it take shape. Plus I now can see the light at the end of the tunel, I can do most of the work my self now.
Talk about a christmas present. All a guy could want except good health and family but this comes in close.
Roger
By chance I called the truss company today and they are 2 weeks ahead and said they could bring them tomorrow at 9:30. So with any luck we will set them tomorrow if I can get 3 other guys.
This will allow me then this weekend to back fill some of my dirt and get it out of the back yard.
Now the fun starts with boxing it in and watching it take shape. Plus I now can see the light at the end of the tunel, I can do most of the work my self now.
Talk about a christmas present. All a guy could want except good health and family but this comes in close.
Roger
