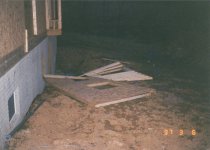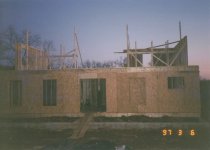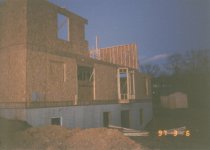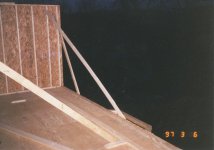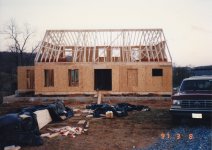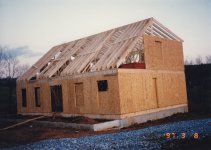You are using an out of date browser. It may not display this or other websites correctly.
You should upgrade or use an alternative browser.
You should upgrade or use an alternative browser.
This day in 1997, of my house build
- Thread starter buckeyefarmer
- Start date
- Views: 53853
More options
Who Replied?
/ This day in 1997, of my house build
#171
EddieWalker
Epic Contributor
That's a huge setback. Did you dismantle the lumber and use it again or was the damage too severe?
buckeyefarmer
Epic Contributor
19970307 Friday
Took off work to repair the damage.
Was able to reuse most of the walls that fell. They weren’t broken too bad.
I pulled them back up onto the 2nd deck with a rope. My dad had brought me a 1” diameter rope in case I needed it. I threw it over the house, tied it to the wall header, and used my truck and pulled them up. I don’t recall how I managed to do this by myself, but I did. I did break the rope a couple times. The rope is still hanging in the back of my shed. My dad gave me some kidding about breaking it.
View from on top.

One section hit in a basement window opening and broke the bottom plate, so that got replaced.
The other one had a few breaks, but was also salvaged. By the end of the day, they were back in place.
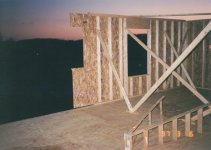
At the time I didn’t analyze what went wrong. My theory, looking at the pictures, is when I stood those 2 sections and the left wall the night before, I braced them as always, but I had not nailed them together to each other. The right back section had sheathing attached that would get nailed to the middle section. I had to reach out the window to nail the sheathing that overlapped the 2 sections.
In the end I lost 1 day and a few broken pieces.
Took off work to repair the damage.
Was able to reuse most of the walls that fell. They weren’t broken too bad.
I pulled them back up onto the 2nd deck with a rope. My dad had brought me a 1” diameter rope in case I needed it. I threw it over the house, tied it to the wall header, and used my truck and pulled them up. I don’t recall how I managed to do this by myself, but I did. I did break the rope a couple times. The rope is still hanging in the back of my shed. My dad gave me some kidding about breaking it.
View from on top.

One section hit in a basement window opening and broke the bottom plate, so that got replaced.
The other one had a few breaks, but was also salvaged. By the end of the day, they were back in place.

At the time I didn’t analyze what went wrong. My theory, looking at the pictures, is when I stood those 2 sections and the left wall the night before, I braced them as always, but I had not nailed them together to each other. The right back section had sheathing attached that would get nailed to the middle section. I had to reach out the window to nail the sheathing that overlapped the 2 sections.
In the end I lost 1 day and a few broken pieces.
buckeyefarmer
Epic Contributor
EddieWalker
Epic Contributor
One of the reasons that I like to put on the sheething after all the framing is done is that I can tie it all together for maximum strength. Zip System wasn't around back then, but today you can get it up to 12 feet long, which adds a lot of strength to a house!!! If I was sheething your house, I would have done the first layer on the side, and then gone vertical on the rest so I could tie the lower and upper studs together with the floor joist, and then go up on the next row to tie the gables into the wall studs. When I left CA in 2002, they where requiring homes to have solid metal strapping from the concrete footings to the tops of the rafters, and then the sheething pattern is engineered for maximum strength and inspected to make sure it's done as the plans require before house wrap can go on, but that was with 4x8 sheets like you had to use back then.
I'm not criticizing your build, but just commenting for those that are following and thinking of building their own house or barn.
I'm not criticizing your build, but just commenting for those that are following and thinking of building their own house or barn.
buckeyefarmer
Epic Contributor
That was not code at the time, not even hurricane ties. When I built garage and barn the hurricane ties from side to rafters were required. But in a tornado like what hit cookeville TN this week, those ties would not have helped.
Today I would probably use zip board, but many builders still build like I did. In the last 2 weeks a small 1 story house was built just down the road. I can’t tell if they strapped sill plate up to wall bottom plate. Already has the roof covered.
Many houses here built using preassembled wall panels, truck them in, stand them, nail them together.
Maybe I will do another thread of our church building construction that I designed. It used premade panels. We used a GC for it, was built in under 6 months.
Today I would probably use zip board, but many builders still build like I did. In the last 2 weeks a small 1 story house was built just down the road. I can’t tell if they strapped sill plate up to wall bottom plate. Already has the roof covered.
Many houses here built using preassembled wall panels, truck them in, stand them, nail them together.
Maybe I will do another thread of our church building construction that I designed. It used premade panels. We used a GC for it, was built in under 6 months.
