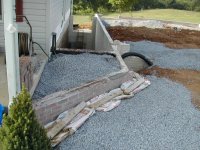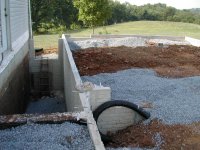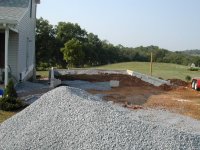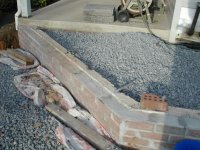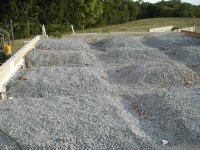EddieWalker
Epic Contributor
Thanks. It makes sense now. I just missed the parts about you're future plans to build the garage while following the building of the house. Nice to see it all coming together!!
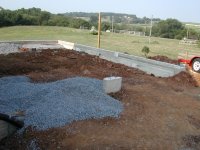 . I only had the MF without a FEL at the time. Did use my blade on my tractor to smooth out the dirt inside the garage.
. I only had the MF without a FEL at the time. Did use my blade on my tractor to smooth out the dirt inside the garage. 